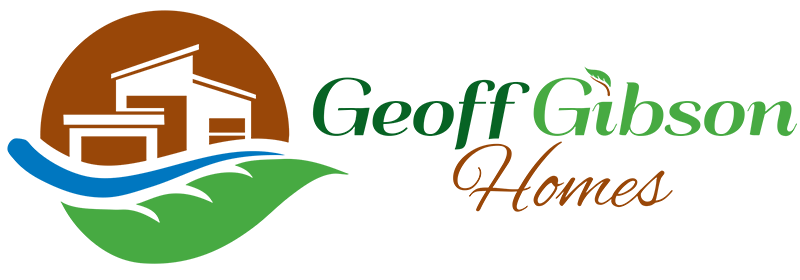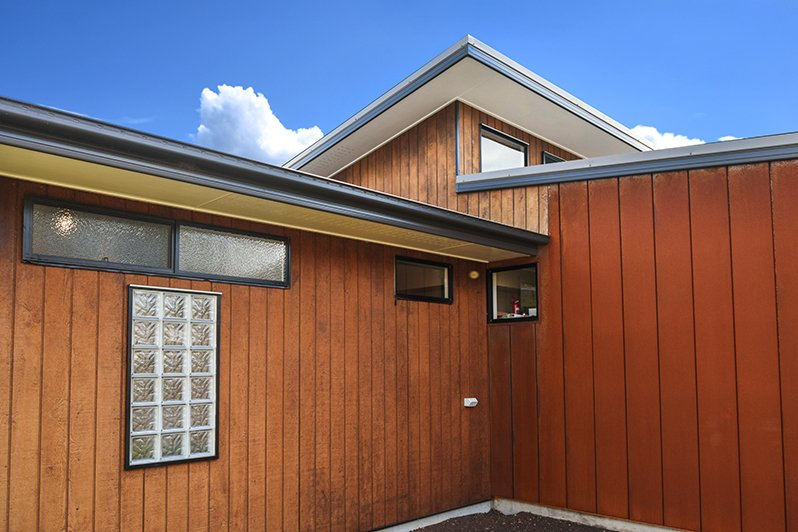Latest News
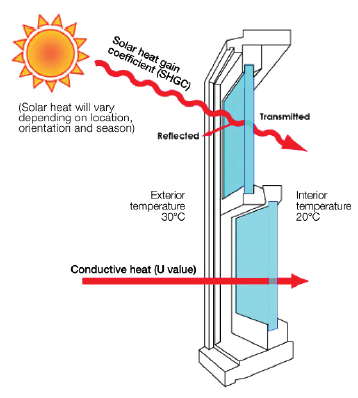
Over the last few months in these Style magazine articles I have explored the importance of orientating your home to take advantage of the energy efficiency benefits of the natural environment; that is, positioning it to optimize the sun’s free warmth in winter and cooling breezes in summer. Then we have discussed the benefits of insulating the entire envelope of your home to improve its livable comfort and sustainability even further. These two simple techniques can improve a basic 4.5 Star home — requiring over 110 MJ of heating and cooling energy per m2 over a twelve-month period — to a potential 8 Star home only requiring 40 MJ of energy per m2 over the same period for heating and cooling. The next obvious cost-efficiency topic to consider are the windows and doors and how we can get a better energy outcome without putting too much pressure on the overall construction budget. Up to 40% of a home’s heat can be lost in winter through the glass and frames of the windows, the external doors, and skylights. In summer this is even more dramatic with up to 87% of the home’s internal heat gained through these external openings. So, here’s some insight and tips on how to choose the best glazing options for your home, unit, or office. The properties of glass, for windows, are described in three distinct values. 1. Solar Heat Gain (SHGC). This measures the rate that energy from direct sunlight passes through the glass and frame of your external opening. The smaller the SHGC number the lower amount of solar heat is transferred into the building through that opening. 2. Conduction U Value (Uw). This gauges the resistance to heat flow that the entire door or window casement produces. Again, the smaller the number the better the product is at resisting heat flow into the building in summer or out of the same building in winter. 3. Visible light Transmittance (VLT). A low VLT number indicates a low heat gain through the window glass in summer (what you want), but too low a number is not good either, for it means the glass will also resist light in winter, making for a gloomy and cold home. Using these properties as a guide we can determine the best glass to use for your building based on budget, how much natural light the orientation of your home allows for, and what other insulating factors are in place. The glass generally specified in most build quotes is clear float glass. I normally suggest an upgrade to a low emissivity glass (low E) with a pyrolytic coating at the very least. This change alone will greatly improve your building’s thermal performance. Also, the glass can be configured in single, double or triple glazing and the frames themselves have a multitude of alternatives. to choose from. We also always keep in mind the cost benefit ratio — spending thousands of dollars extra for only a small benefit is obviously not worth the expense. Now that you have decided on the best glass and frames for your building, there are several other design adaptions that will enhance this selection. Strategic placement of shading over the external openings can maximize thermal comfort by allowing in lower angled winter sunlight when you want warmth, but blocking the higher angled summer sun when you don’t want it. Placement and size of openings in the external envelope also enhance your building’s performance — smaller openings to the west and south, larger to the north. Importantly, more effective sealing around the external openings will reduce air infiltration and thus improve the performance of your home’s thermal properties. The right glazing fitted correctly will make a significant difference to the comfort and energy performance of your home, unit, or office for the life of the building —and they are all ‘budget-conscious’ one-off expenses. If you would like to know more, simply arrange a time to visit me at my Design Centre at 20 Stradbroke Street Toowoomba. — Geoff Gibson
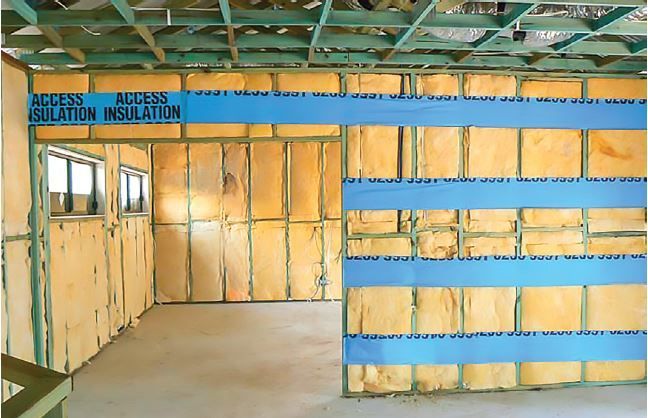
“Do it once, do it right!” Last month in Style magazine we discussed the reasoning behind — and the benefits off — orienting your home, unit, or commercial building to suit the climate. Now, to further improve the environmental outcome and the comfort of your living spaces, these buildings need to be fully insulated to a standard that reflects local climate conditions. What is insulation Insulation is a material that resists or blocks the flow of heat energy. Insulation is used to reduce heat inside the home from escaping in winter, and to reduce heat outside the home from entering in summer. These insulating materials are therefore strategically placed in the entire envelope of the building. Directly under rooves, above the ceilings, inside external walls, wrapped over the external walls, and inside internal walls separating garages from the living areas. Why is Insulation Important? Insulation acts as a barrier to heat flow and is essential for keeping your home warm in winter and cool in summer. A well-insulated and well-designed building not only provides year-round living comfort, but significantly cuts your cooling and heating bills, and reduces greenhouse gas emissions. For insulation to be effective, it should work in conjunction with good passive design as we have previously investigated. Winter heat losses in an uninsulated building can be up to 35% through the ceilings and 25% through the walls. Summer heat gains in the same uninsulated building can be very similar. There are a wide range of insulation products available. Bulk Insulation uses air pockets trapped within its structure to resist the transfer of conducted and convected heat. Its thermal resistance is essentially the same regardless of the direction of the heat flow through it. Bulk insulation products come with an R value for a given thickness, and include materials such as: • Batts of glass wool, natural wool, polyester, and others. • Rolls of the same various materials • Loose fill of natural wool, cellulose, and others. • Rigid boards of polyisocyanurate, polyurethane, and others. All these use the same principle of trapped air in still layers within its structure. Reflective Insulation mainly resists radiant heat flow because of its high reflectivity and low emissivity (ability to re-radiate heat). The thermal resistance of reflective insulation varies with the direction of the heat flow through it. Reflective insulation redirects heat back to its source, and if the reflective insulation is double sided it does not re-radiate heat on the opposite side of the original heat source. Shinny side always faces the heat source. Composite Insulation is a combination of both bulk insulation and a reflective surface. Examples include foilfaced boards, reflective foil-faced blankets, and foil-backed batts. All these materials have what is called an R value which is its measure of thermal resistance. The ‘total R value’ is the addition of the R values of the various insulation components; under the roof, on the ceiling, in the walls, and under the floor. Total R values are used when calculating energy ratings to measure thermal performance. Good insulation that works effectively requires the selection of correct product for your climate. The right insulation fitted correctly will make a significant difference to the comfort and energy performance of your home, unit, or office for the life of the building. If you would like to know more, simply arrange a time to visit me at my Design Centre at 20 Stradbroke Street Toowoomba. — Geoff Gibson
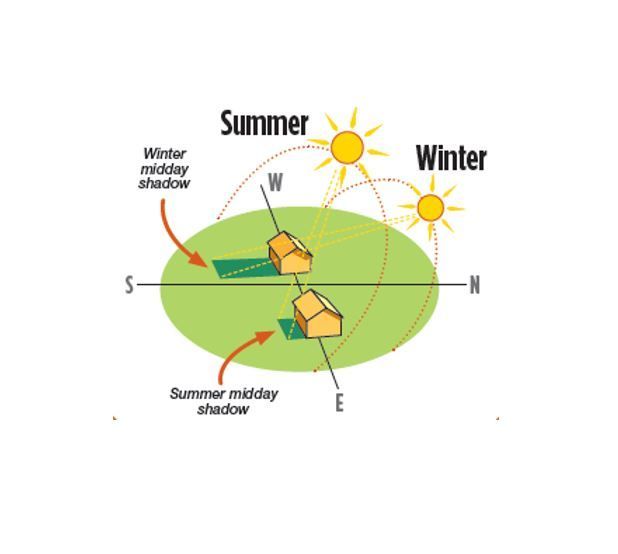
“Winter is coming!” This is very well-known line from Game of Thrones and as we have had our first glimpse of winter recently, Winter Solstice is also coming. This is the time of year when the earth’s axis reaches its maximum tilt away from the sun — resulting in the shortest day of the year and the longest night of the year. On June 22 it’s the perfect time to see how well our homes have been positioned to maximise the ingress of the winter sun’s warmth. Look at the house or unit where you are living now, to see how well that building has been positioned. Chances are that orientation — it’s optimal alignment to the winter sun — has not been considered at all in the design process. As a test, over the next few months on a cold day move through your home to find the warmest room. It will be on the north side or northeast corner of your building, and more than likely sitting very comfortably in that room will be your car! So often you will see the garage positioned in that northeast corner. Not always of course, but too often this is the outcome. Good orientation can be achieved on almost any block, even small blocks, with careful home design. But to make the process easier for yourself, you should choose a site with good orientation in the first place and build to maximise the site’s potential for passive heating and passive cooling. Ideally, you should also research the site to find out more about the local conditions, especially prevailing breezes. Locally in Climate Zone 5 (Warm temperate) the aim is to balance winter sun and summer shade. North orientation of living spaces is desirable because the position of the sun in the sky allows full sun access in winter. You can easily shade northern façades in summer with simple horizontal eaves. Build closer to the southern boundary of the site to protect solar access and increase sunny north-facing outdoor living areas. The efficiencies of the home can be further improved by positioning laundries, bathrooms, and garages on the west or the south where possible. Additionally, avoid west-facing bedrooms to maintain sleeping comfort. Use smaller, well-shaded windows to increase cross-ventilation to the west, south and east. When deciding the best orientation for your home, bear in mind that the climate is warming. Hotter summers with more extreme heat waves are becoming more frequent. Passive heating is still very desirable in most climate zones, but passive cooling is becoming more important. Making it even easier... before you buy I encourage all my clients to talk to me before they even commit to the purchase of a block of land, or even finalise their home designs. It won’t cost you anything and may well save a whole lot of future heartache. I can visit the proposed building allotment to assess the site to make sure the allotment is able to deliver the outcome you envision, or it may simply require a slight tweak of your plans to accommodate everything you really need. If you would like to know more, simply arrange a time to visit me at my Design Centre at 20 Stradbroke Street Toowoomba. — Geoff Gibson
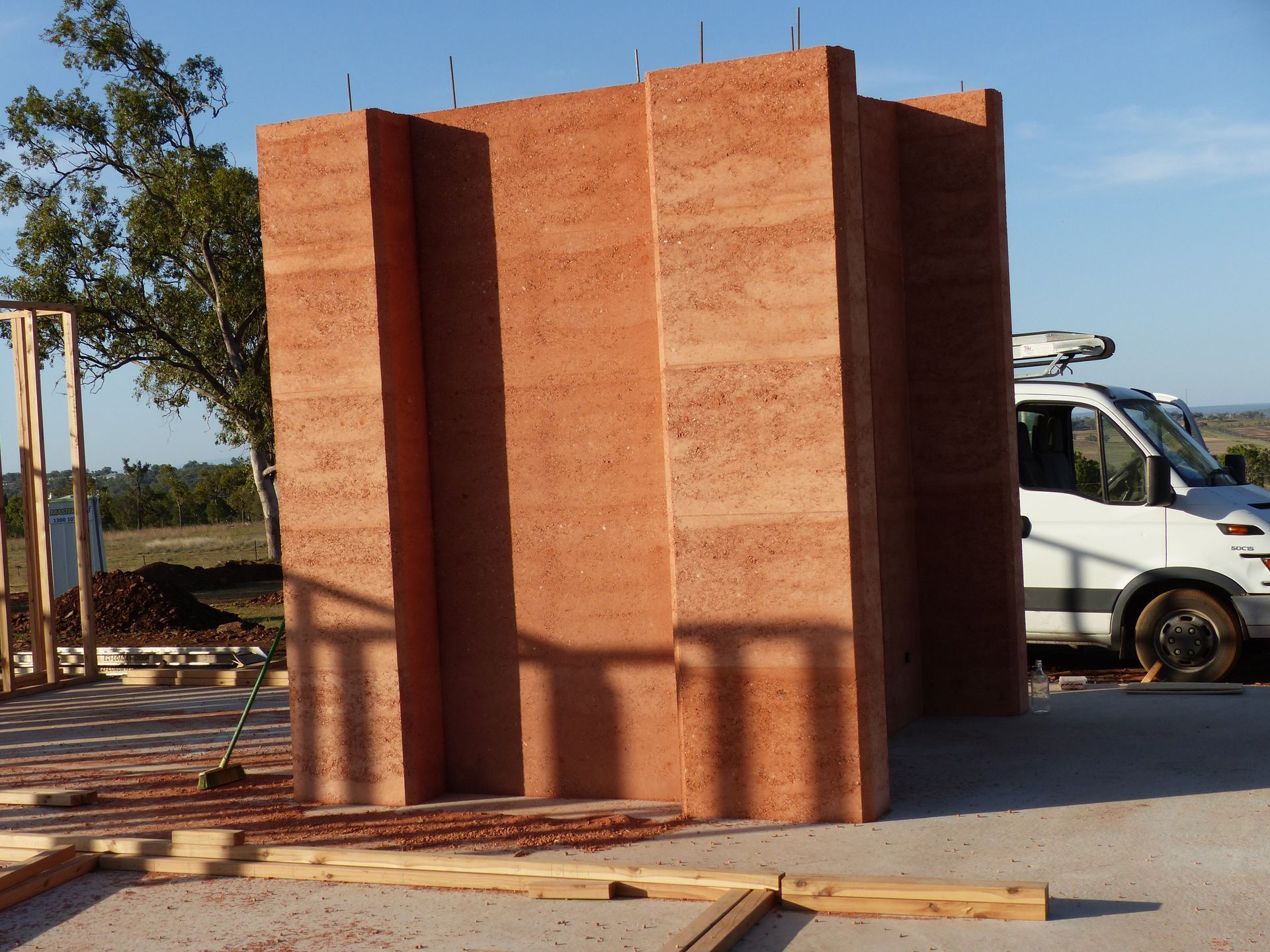
AND HOW WE CAN USE IT TO COOL AND WARM OUR HOMES Sustainable House Day was a great success with many people exploring the two inspiring homes that were open for the day. It was wonderful to see so many people from different walks of life genuinely interested in building and living sustainably. One of the key factors in the efficiencies of the home that Geoff Gibson Homes had open on SHD was the integration of strategically placed thermal mass in the design to help achieve an 8.9 Star energy rating. We are always trying to improve the environmental outcome of all our constructions, whether that be a bespoke urban cottage or a large commercial building. We are designing and building towards the reduction of the embodied energy of the build and reducing the ongoing operational energy of the individual projects. To that end the placement of additional thermal mass in many different forms works well in both reducing the initial embodied energy of our construction and the ongoing operational energy of the building. Materials with a high thermal mass give that substance the ability to absorb, store and release heat. Examples of materials with high thermal mass we can use in our buildings are: rammed earth, concrete, brick, block, stone, Phase Change Materials, and even water. To get these substances to work correctly, the layout of the design needs to place the thermal mass so it has sun exposure in winter but summer shading. Another important factor is to make sure the material being used for thermal energy storage is thermally isolated from the external temperature changes. Rammed Earth Walls are constructed by ramming a mixture of selected aggregates, including gravel, sand, silt, clay, and a small amount of cement, into place between flat panels of formwork. Rammed Earth at a density of 2000kg/m3 behaves as heavyweight masonry with a high thermal mass. All other things being equal, a high mass building material such as rammed earth remains close to the 24-hour average temperature, so reducing the temperature fluctuations. Concrete, with a density of 2240 kg/m3 and usually part of most constructions, can be used very efficiently when correctly shaded and exposed. When the concrete is linked directly to other thermal mass materials you end up with a very large thermal storage working to make your home more comfortable year round. Brick with a density of 1700 kg/m3 can be used in a reverse veneer situation within the building, placed on the inside of the insulated external frames throughout the building or as independent feature walls. Geoff Gibson Homes used this method extensively in our 9 Star energy rated “Satori” that was constructed in 2016 on Hume Street in Toowoomba. This particular home was awarded Queensland’s most energy efficient at the 2016 HIA Housing Awards. Phase Change Materials are a recent inclusion in a building designers tool kit. PCMs use the power of phase change to actively absorb and release heat. These ‘phase changes’ help maintain constant, comfortable building temperatures. PCMs shift the warmth of the day into the night and the cool of the night into the day, all the while passively keeping a near constant room temperature. A great advantage of PCMs is their light weight and slim profile. In an area like the Darling Downs where we have a great diurnal temperature range, a well-located high thermal mass wall or floor can supply a battery of useful thermal storage to make your home more comfortable, without you lifting a finger, or costing you a cent. If you would like to know more, simply arrange a time to visit me at my Design Centre at 20 Stradbroke Street Toowoomba. — Geoff Gibson
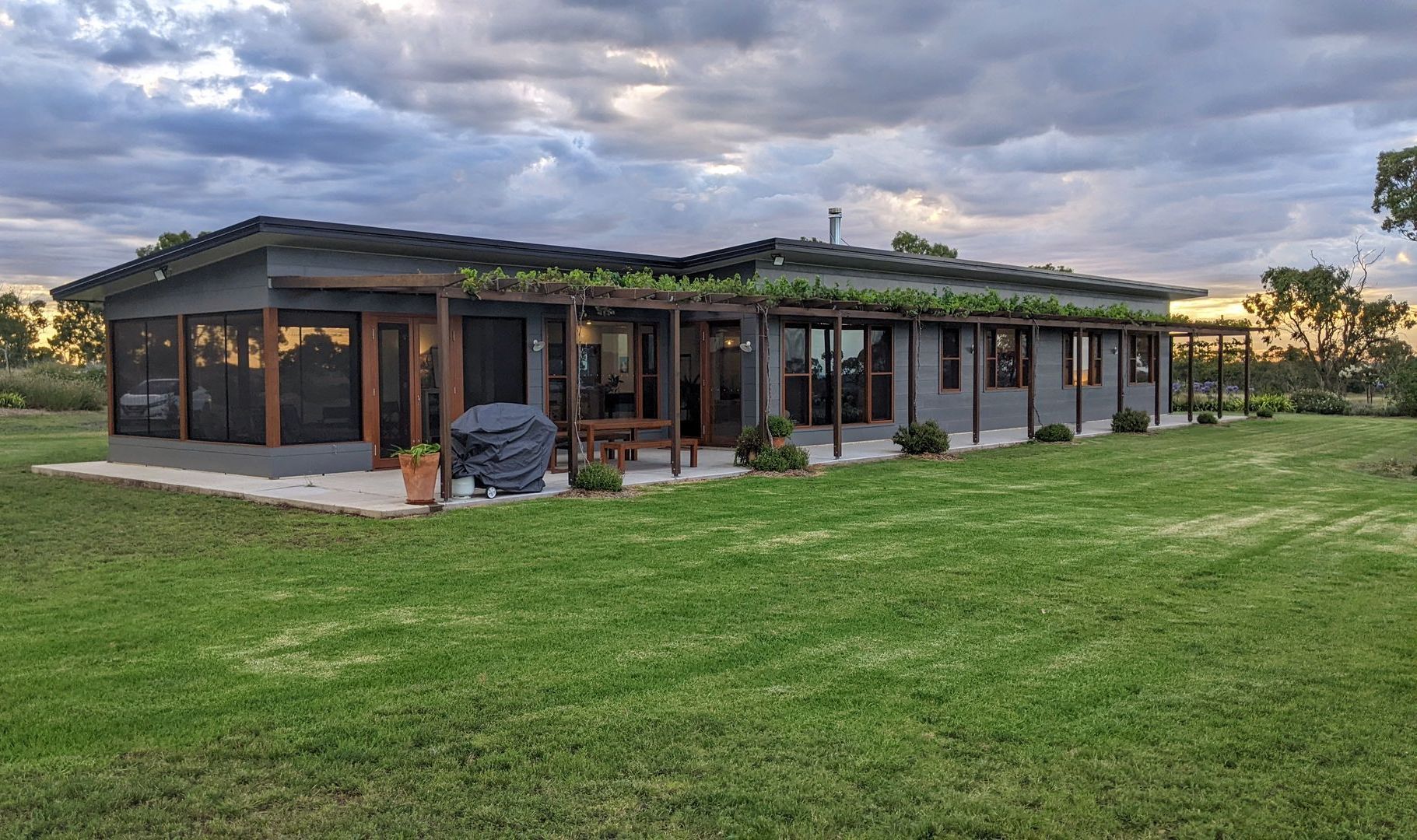
Sustainable House Day is an event organised byRenew. It provides the opportunity to explore some of Australia’s most unique and inspiring homes, and learn from the people who designed them, built them, and live in them. One of Geoff Gibson Homes most energy efficient homes will be open for inspection on Sustainable House Day on Sunday, March 19th. If you would like to part of this event, all the details will be available from Renew, the organisers of this event. Geoff Gibson Homes are proud to be members of Renew and have been involved with Sustainable House Day in previous years with several homes open for Inspection. Renew is a national, not-for-profit organisation that inspires, enables, and advocates for people to live sustainably in their homes and communities. Established in 1980, Renew provides expert, independent advice on sustainable solutions for the home — to households, government, and industry. This year, Sustainable House Day will have free online sessions featuring experts and Sustainable House Day homeowners. You’ll be able to explore homes on their website, and in-person at selected local events. One of our clients has kindly agreed to showcase their unique home on SHD. This home has employed many different technologies to make it more sustainable and exceptionally energy efficient. With an Energy Rating of 8.9, this home requires only a fraction of the energy normally required to heat and cool a home. It is naturally warmer in winter and naturally cooler in summer by harnessing the energy of the sun and storing that energy in strategically placed thermal mass. As well as being one the most energy efficient homes in the region, it has a very low environmental footprint by the choice of low Embodied Energy building materials. The home’s design started with collaboration between our clients and building designer Ross Campbell from Eco Blueprints. Textbook orientation and a plan layout designed with a narrow western façade and a maximised northern façade get the design off to a great start. Throughout the home we have employed the use of polished Earth Friendly Concrete floors for the dual purpose of reducing the home’s embodied energy and decreasing the operational energy. Portland cement is the largest contributor to a typical home’s potential carbon emissions — but Earth Friendly Concrete doesn’t use cement at all in its binding process (reducing this home’s environmental impact dramatically). Central to the plan is a Stabilised Rammed Earth wall, creating a unique internal thermal battery. Rammed Earth Walls are a very traditional technology that through the materials’ high thermal mass, help in the reduction of temperature fluctuations. In an area like the Darling Downs where we have a great diurnal temperature range, a well-located Rammed Earth Wall can supply a battery of useful thermal storage to make your home more comfortable. The efficiencies of this home are further enhanced with northern pergolas for the summer shading and western roofed pergolas, to help exclude western sun. The entire envelope of this home is fully insulated — like all our homes — but this home has the added benefit of thermally broken windows including Low E smart glass. At Geoff Gibson Homes we are always looking for new products or reinventing traditional materials to improve the energy outcome of our homes and reducing the potential environmental impact the construction of our homes can generate. If you would like to know more about this home or how you could incorporate some of the features of this home into your new home design, come out to this open house to catch up with me onsite. — Geoff Gibson
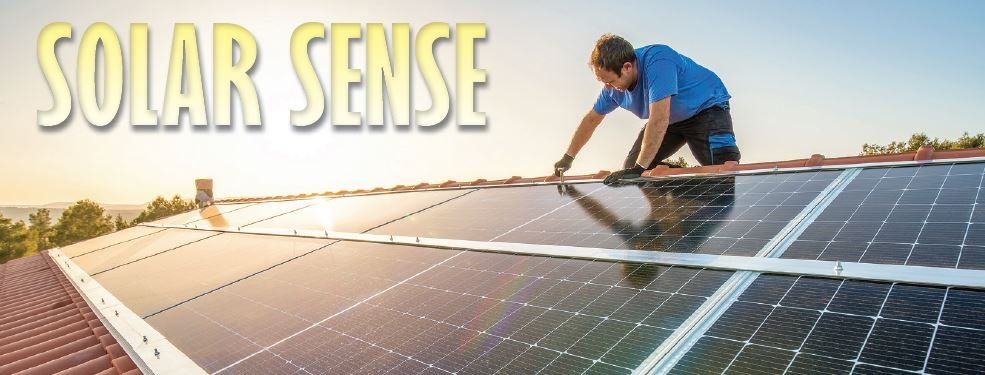
A couple of years ago in Style, we ran an article focussing on the importance of designing homes to suit whichever climate zone you live in. Australia has eight climate zones and 69 regional subzones — all defined by the National Construction Code (NCC). In our local region we have three distinct climate zones. The Toowoomba region is in Climate Zone 5 (warm temperate — needing both heating and cooling) the Lockyer region is in Climate Zone 2 (warm humid summer, mild winter — needing mainly cooling) and out on the Western Downs, it is Climate Zone 3 (hot dry summer, warm winter — mostly cooling), so if you want to minimise your ongoing household running expenses, we need to design with different priorities in mind to suit these diverse climates. According to the NCC, each of these climate zones require different design and construction strategies to capitalise on sustainable efficiencies. Your local climate will dictate your heating and cooling needs and thus the most effective and cost-efficient design approaches. So, while our local zones are quite diverse in climate, generally the fundamental aspects of good home design do not change in these three distinctive zones. However, it is important to appreciate these codes have been based on what has been the fairly reliable weather patterns of the past, but this appears to be changing before our very eyes — Sydney and Victoria have experienced their coolest and wettest Spring since records began in 1858! While we understand these cycles mostly come and go as part of ‘normal’ weather patterns, no-one can predict their precise timing, or more critically, how extreme they will be. And just to add another spin to the weather roulette wheel, according to the World Meteorological Organisation, the past eight years have been the warmest on record — at least 1C above the pre-industrial levels of 1850-1900. And the easing of the current La Nina effect is likely to be replaced with the drier, warmer El Nino. Regardless of any preconceived or favoured views on‘climate change’, wisdom would dictate that any new home should be built with ‘plenty of scope to more than cope’ with whatever extremes of weather blow against you. Because, it seems, EXTREME is the one thing we can now be sure of, and therefore should do our best to prepare for. The good news here is that — our normal building processes and practices are already designed to exceed what we currently call extreme. And we’re not talking about having to build you a ‘Fort Knox’ or a Hobbit-hole. There are still lots of relatively simple, costeffective processes to implement in a new build that won’t cost the earth (literally), and are designed to generate the easy-living home environment you expect — not just for today, but well into a possibly very erratic future. For a start, we will meet you on your proposed block, before you even sign up, to advise on its suitability, for all blocks are not equal. Some will be cheaper to build efficiently on, and others will just be nightmares of extra expense for you! We already meet (and usually exceed) the recommended insulation in ceilings and walls. As just one example, our recommendation is for low U value glazing and the use of low SHGC glazing. We advise avoiding the overuse of glazing because of its easy heat transference just when you don’t want it, plus having ceiling fans in all living and sleeping areas and reducing the air infiltration in your home. For long-term cost saving after you’ve built, ‘design for climate’ requires the use of passive design principles, along with energy-efficient heating and cooling systems, and, most importantly, energy-efficient behaviour by the occupants. If you would like to know more, simply arrange a time to visit me at my Design Centre at 20 Stradbroke Street, Toowoomba. — Geoff Gibson

Earlier this year we started discussing your options for improving the sustainability outcomes of your home design and construction. If you’ve been following these Style magazine articles, you will understand that with Smart Design we can achieve a very energy efficient home. To make your home even less dependant on external energy suppliers — and therefore cheaper to run — here’s a brief description of just one of the renewable energy sources readily available. Solar photovoltaic (PV) systems generate electricity from sunlight and — no surprise — Australia is an ideal location. In fact, one-in-four householders throughout Australia now have solar panels on their roof, the highest uptake of household solar in the world (Clean Energy Regulator, 2020). By installing solar panels, you can reduce both your ongoing energy bills and your greenhouse gas emissions. Before you install a solar (PV) system there many things to consider. Here are just four to start: 1. It is important to get the right sized system for your household. Don’t go too big or too small. Most households install a 3-5kW system (depending on a household’s particular circumstances, such as electricity consumption or rebates available). 2. The position and angle of the solar panels will affect their efficiency — how much electricity they’ll actually produce. 3. Financial considerations for buying a solar PV system include the upfront cost, any rebates and incentives, money saved on energy bills, and money earned through Feed In Tariffs (if available). This depends on your individual circumstances. 4. The payback period for solar PV systems is generally between four and eight years for most Australian homes. A Solar PV system has two main components: the solar panels and the inverter. Every solar panel has solar ‘cells’ containing silicon, which converts sunlight to direct DC electricity through the photovoltaic effect. This DC electricity produced by the solar panels is converted into AC electricity by the inverter, for use in your home. There are a few other key things to consider as well before purchasing a solar PV system, to ensure you are getting value, and selecting the system right for your needs. Make sure the system comes from a recognised manufacturer and has a good warranty coverage. The system should be listed by the Clean Energy Council as an approved module and is installed by an accredited installer with proven experience. There are lots of big promotions out there... if the deal seems too good to be true, then it probably is — see the Scamwatch website for advice on avoiding solar scammers. The size of a solar PV system is measured in kilowatts (kW). The amount of energy generated over time is measured in kilowatt hours (kWh). Most homes will be suited to a 3-5kW system (1kW of solar panels produces around 4kWh of electricity per day, and a typical home uses 15-20kWh per day). However, an energy efficient home — which is what we are constantly pushing — will use much less energy at under 10kWh per day. This is where your cost savings really begin to add up. If you have followed our suggestions over the last few months in the design of your new home, you will only require a smaller, cost-efficient solar PV system to offset all the energy you require. If you would like to know more details about this subject, please arrange a time to visit me at my Design Centre at 20 Stradbroke Street, Toowoomba. On our website www.geoffgibsonhomes.com.au — in the news section — you can find previous Style articles for your reference. — Geoff Gibson

Protecting your home from Bushfires In our previous articles, we’ve examined the principles in designing and building a sustainable, energy efficient, liveable, and healthy home. We will now look at some of the key points in protecting this amazing home — if you are going to build in a bushfire-prone area. Bushfire has been a natural part of the Australian environment for thousands of years, therefore it is us who need to adapt to its environment. Not only is it not going to go away, the Royal Commission into National Natural Disaster Arrangements identified that “the likelihood of increases in the severity and frequency of natural hazards should be taken into account in land-use planning and building decisions.” If you suspect your potential home site could be in a bushfire-prone area you should arrange the bushfire attack level (BAL) of your house site to be assessed. It is encouraged that you engage a Registered Building Practitioner or other suitably trained professional to assist in determining the BAL for your site. This will determine the level of exposure to radiant heat and ember attack. The home can then be designed and constructed to mitigate the potential bushfire risk. There is no single strategy to protect life and property from bushfires. These measures should reflect the anticipated level of bushfire attack and work in combination with each other. Bushfire protection measures include: • Positioning of your home • Design of your home (further detail below) • Separation of the home from the bushfire hazard • Access for firefighting and evacuation • Landscaping • Water supply and other utilities. Bushfire attack mechanisms include flame contact, ember attack, radiant heat, wind, and smoke. All of these can affect a building. Ember attack is the most common cause of damage from bushfires. Embers can travel well in advance of the fire front, entering an unprotected home through gaps and igniting the building’s interior. The key design elements to reduce the likelihood of bushfire damage in the design stage of your home are: - simplifying your roof line and house outline, to reduce the opportunity for debris and embers to build up. - using appropriate non-combustible or low combustible materials in the construction. - using only appropriate tempered glass in your windows and sliding doors. - Installing metal flyscreens on all window and sliding door openings. - ensuring gaps of no more than 2mm for all the external envelope of your home. At Geoff Gibson Homes we are regularly designing and building in Bushfire-prone areas, and we liaise with our Bushfire assessors to achieve a much safer outcome with our homes. Many of the features incorporated to improve a home’s bushfire resistance will also improve the energy efficiency of the home. To achieve an energy neutral home, in our next Style Magazine article we will look at Solar (Photovoltaic Cells) and battery storage to offset our home’s already dramatically reduced energy requirements. If you would like to know more about the design issues raised in this article, please arrange a time to visit me at our Design Centre at 20 Stradbroke Street, Toowoomba. On our web site in the news section you can find previous Style Articles for your reference. — Geoff Gibson
