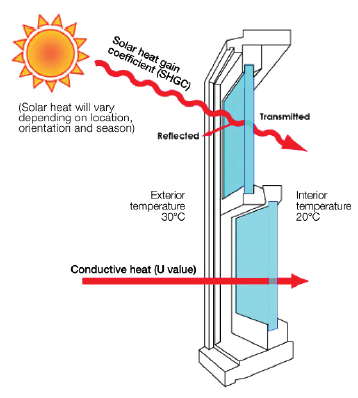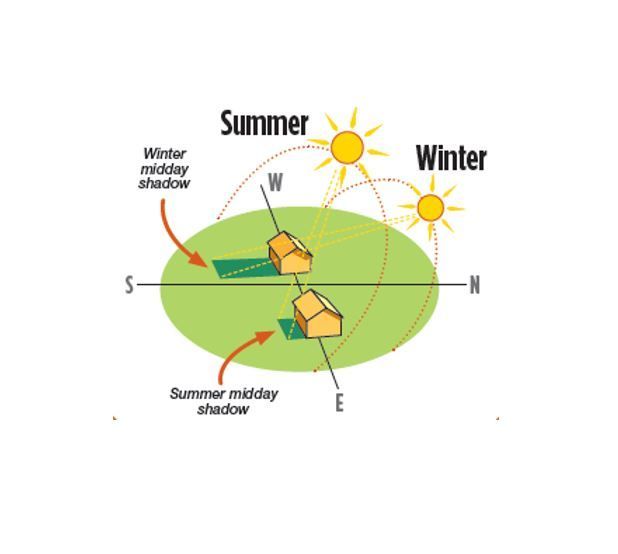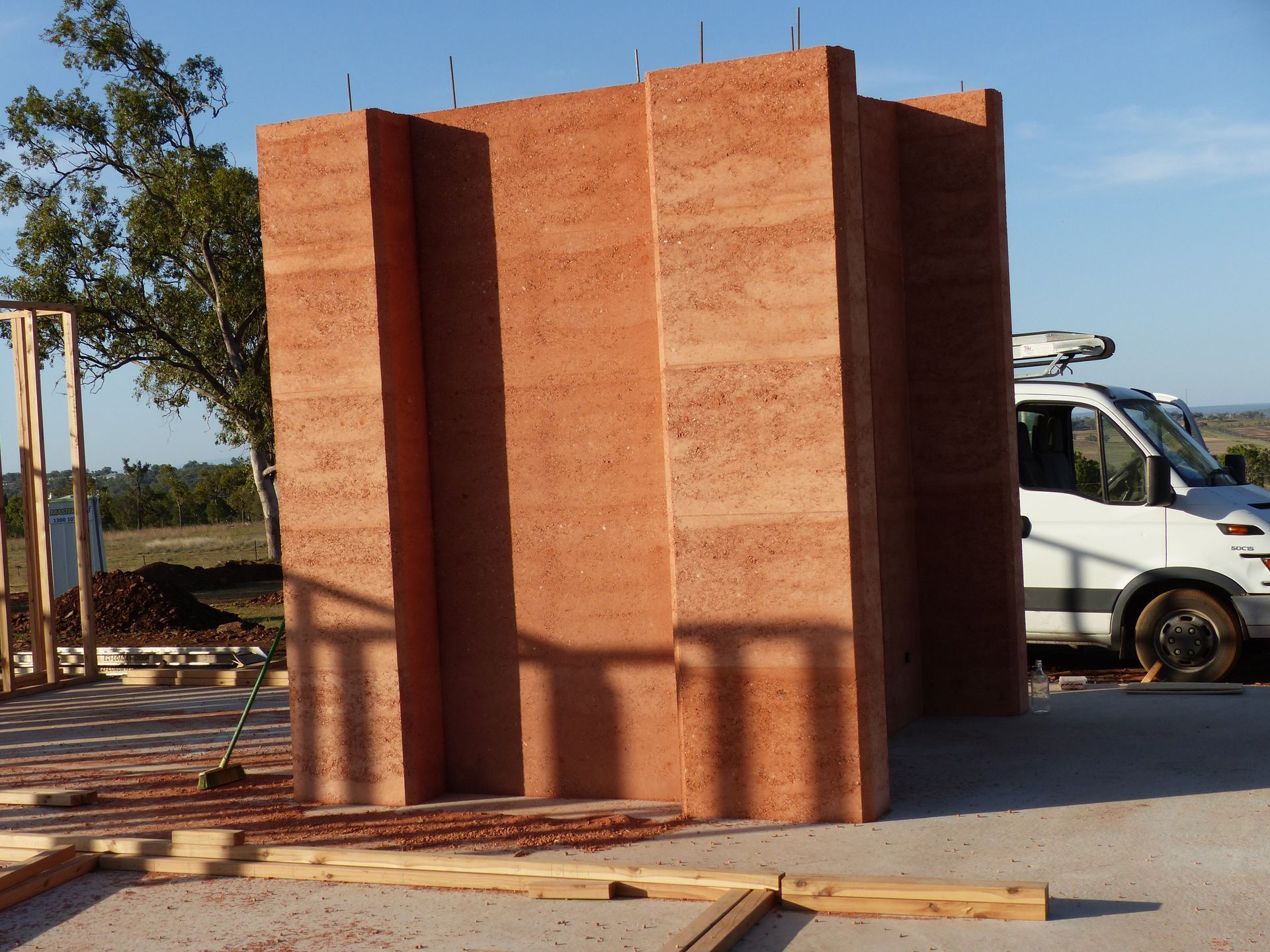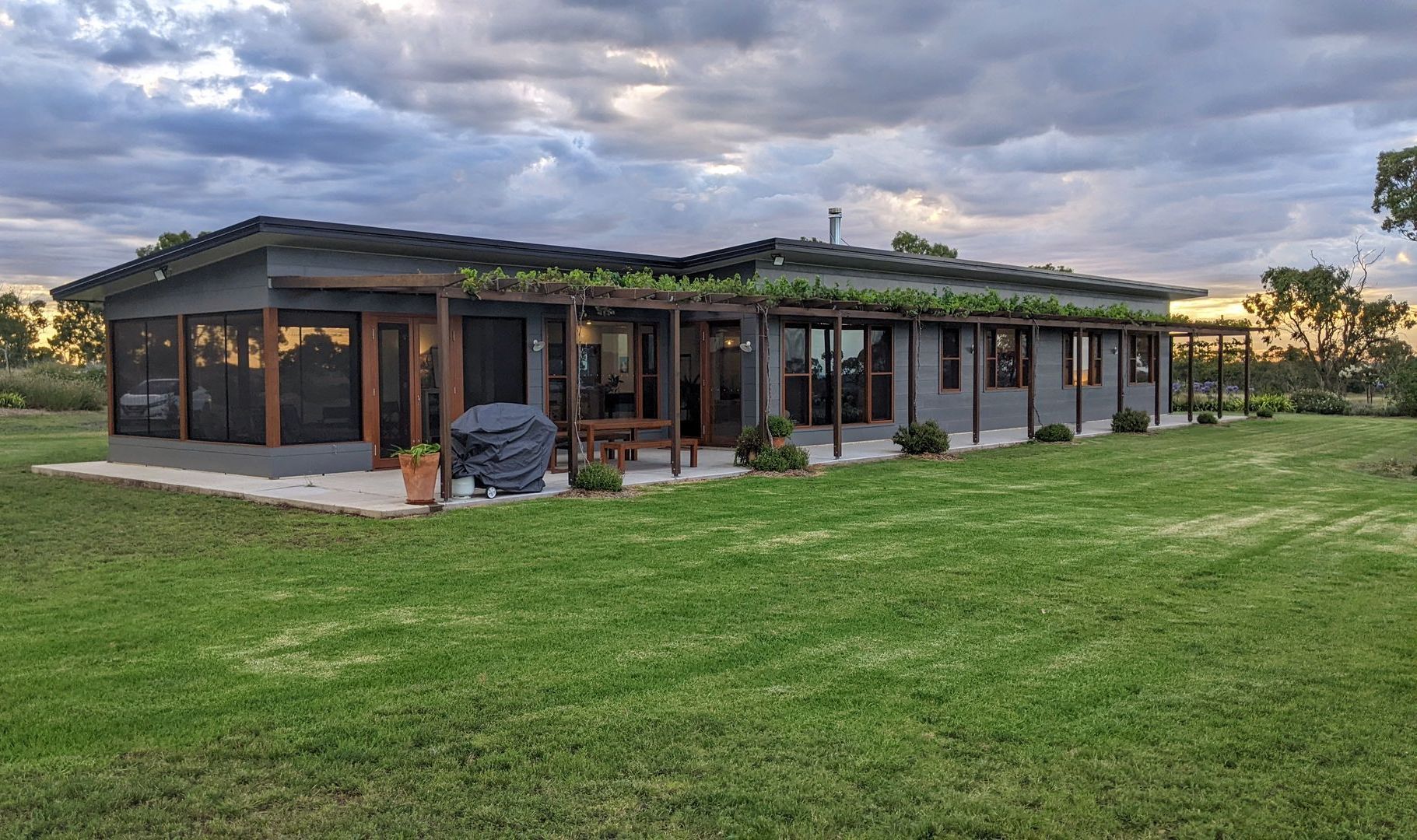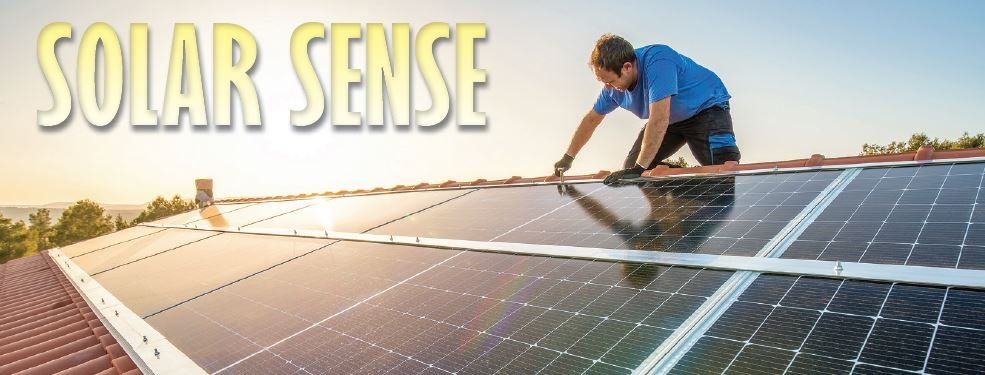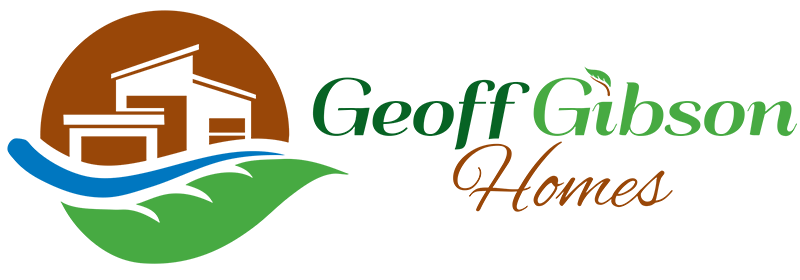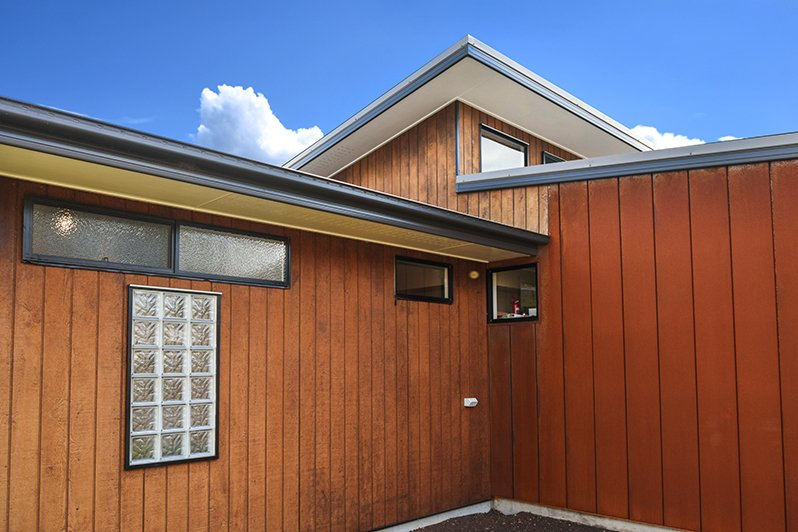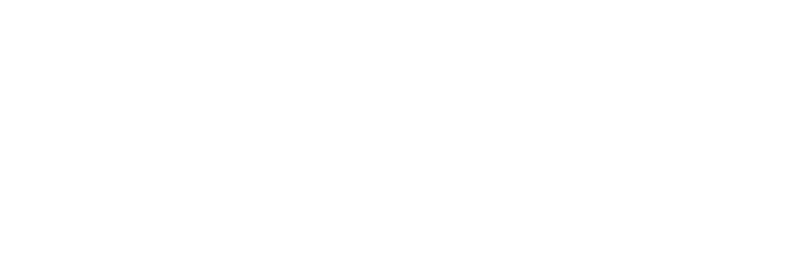Insulating your home
“Do it once, do it right!”
Last month in Style magazine we discussed the reasoning behind — and the benefits off — orienting your home, unit, or commercial building to suit the climate.
Now, to further improve the environmental outcome and the comfort of your living spaces, these buildings need to be fully insulated to a standard that reflects local climate conditions.
What is insulation
Insulation is a material that resists or blocks the flow of heat energy. Insulation is used to reduce heat inside the home from escaping in winter, and to reduce heat outside the home from entering in summer.
These insulating materials are therefore strategically placed in the entire envelope of the building. Directly under rooves, above the ceilings, inside external walls, wrapped over the external walls, and inside internal walls separating garages from the living areas.
Why is Insulation Important?
Insulation acts as a barrier to heat flow and is essential for keeping your home warm in winter and cool in summer. A well-insulated and well-designed building not only provides year-round living comfort, but significantly cuts your cooling and heating bills, and reduces greenhouse gas emissions.
For insulation to be effective, it should work in conjunction with good passive design as we have previously investigated. Winter heat losses in an uninsulated building can be up to 35% through the ceilings and 25% through the walls. Summer heat gains in the same uninsulated building can be very similar.
There are a wide range of insulation products available.
Bulk Insulation uses air pockets trapped within its structure to resist the transfer of conducted and convected heat. Its thermal resistance is essentially the same regardless of the direction of the heat flow through it. Bulk insulation products come with an R value for a given thickness, and include materials such as:
• Batts of glass wool, natural wool, polyester, and others.
• Rolls of the same various materials
• Loose fill of natural wool, cellulose, and others.
• Rigid boards of polyisocyanurate, polyurethane, and others.
All these use the same principle of trapped air in still layers within its structure.
Reflective Insulation mainly resists radiant heat flow because of its high reflectivity and low emissivity (ability to re-radiate heat). The thermal resistance of reflective insulation varies with the direction of the heat flow through it. Reflective insulation redirects heat back to its source, and if the reflective insulation is double sided it does not re-radiate heat on the opposite side of the original heat source. Shinny side always faces the heat source.
Composite Insulation is a combination of both bulk insulation and a reflective surface. Examples include foilfaced boards, reflective foil-faced blankets, and foil-backed batts.
All these materials have what is called an R value which is its measure of thermal resistance. The ‘total R value’ is the addition of the R values of the various insulation components; under the roof, on the ceiling, in the walls, and under the floor. Total R values are used when calculating energy ratings to measure thermal performance.
Good insulation that works effectively requires the selection of correct product for your climate. The right insulation fitted correctly will make a significant difference to the comfort and energy performance of your home, unit, or office for the life of the building.
If you would like to know more, simply arrange a time to visit me at my Design Centre at 20 Stradbroke Street Toowoomba.
— Geoff Gibson
