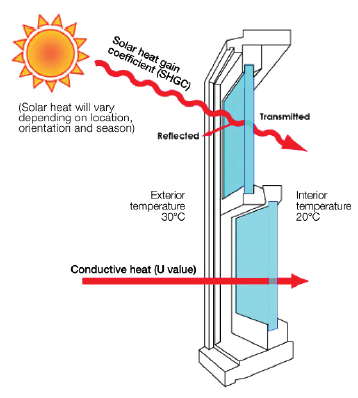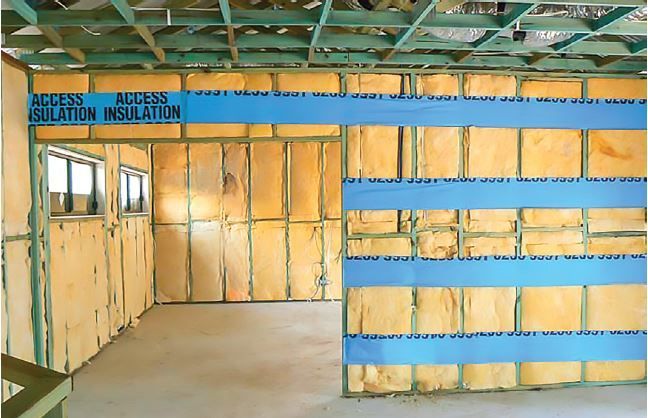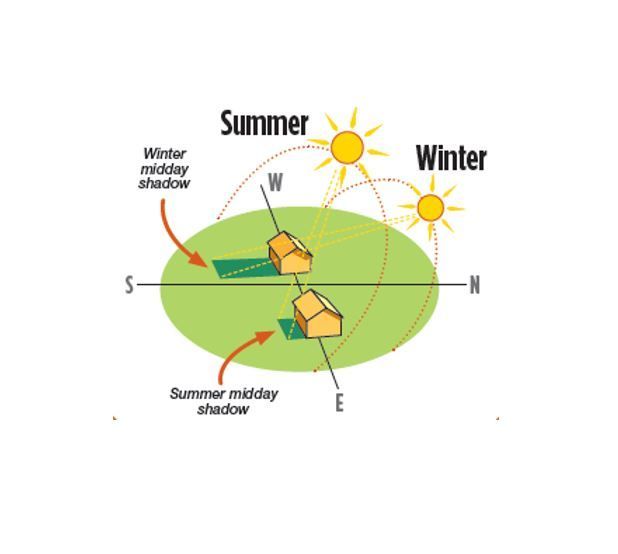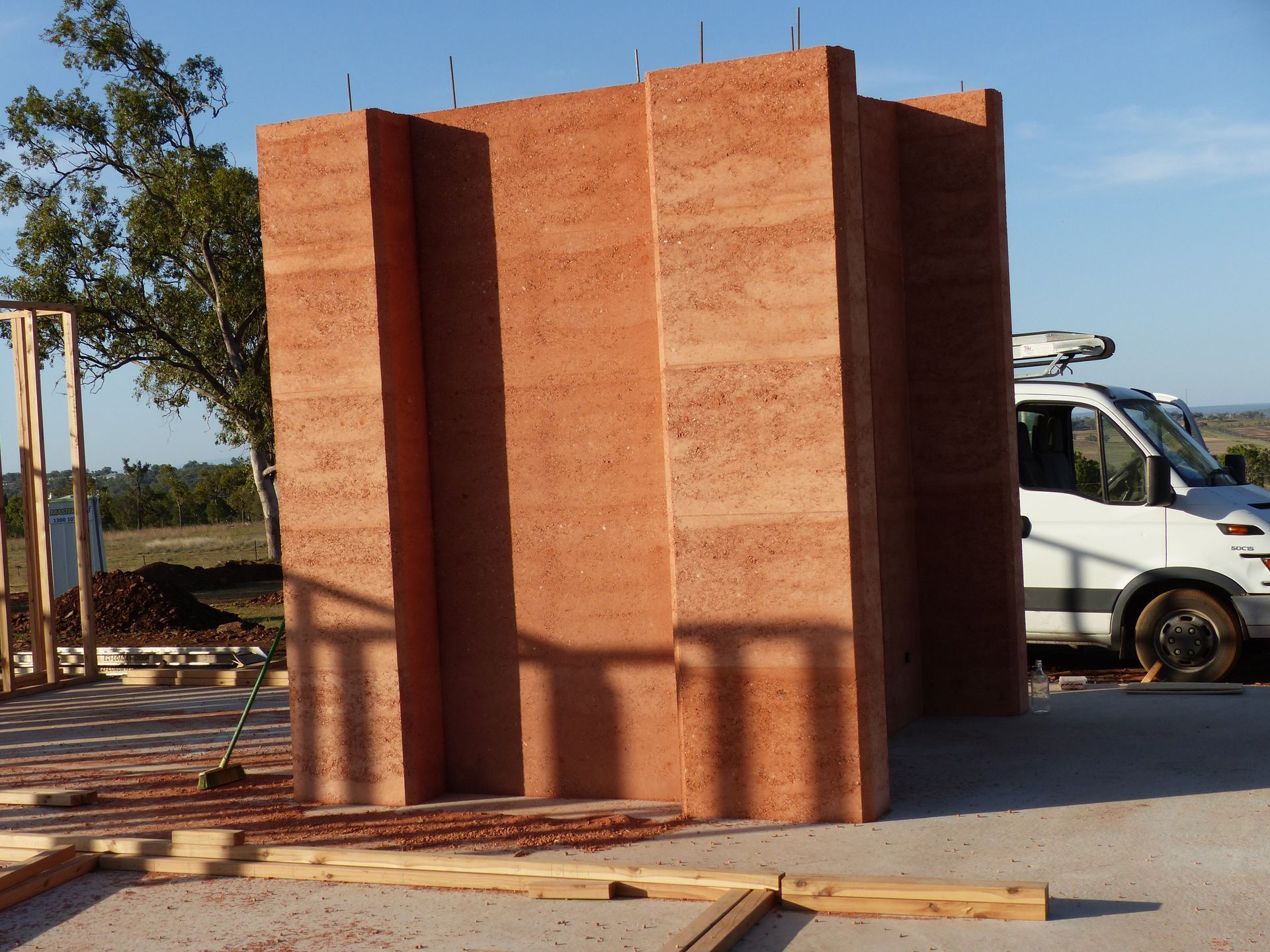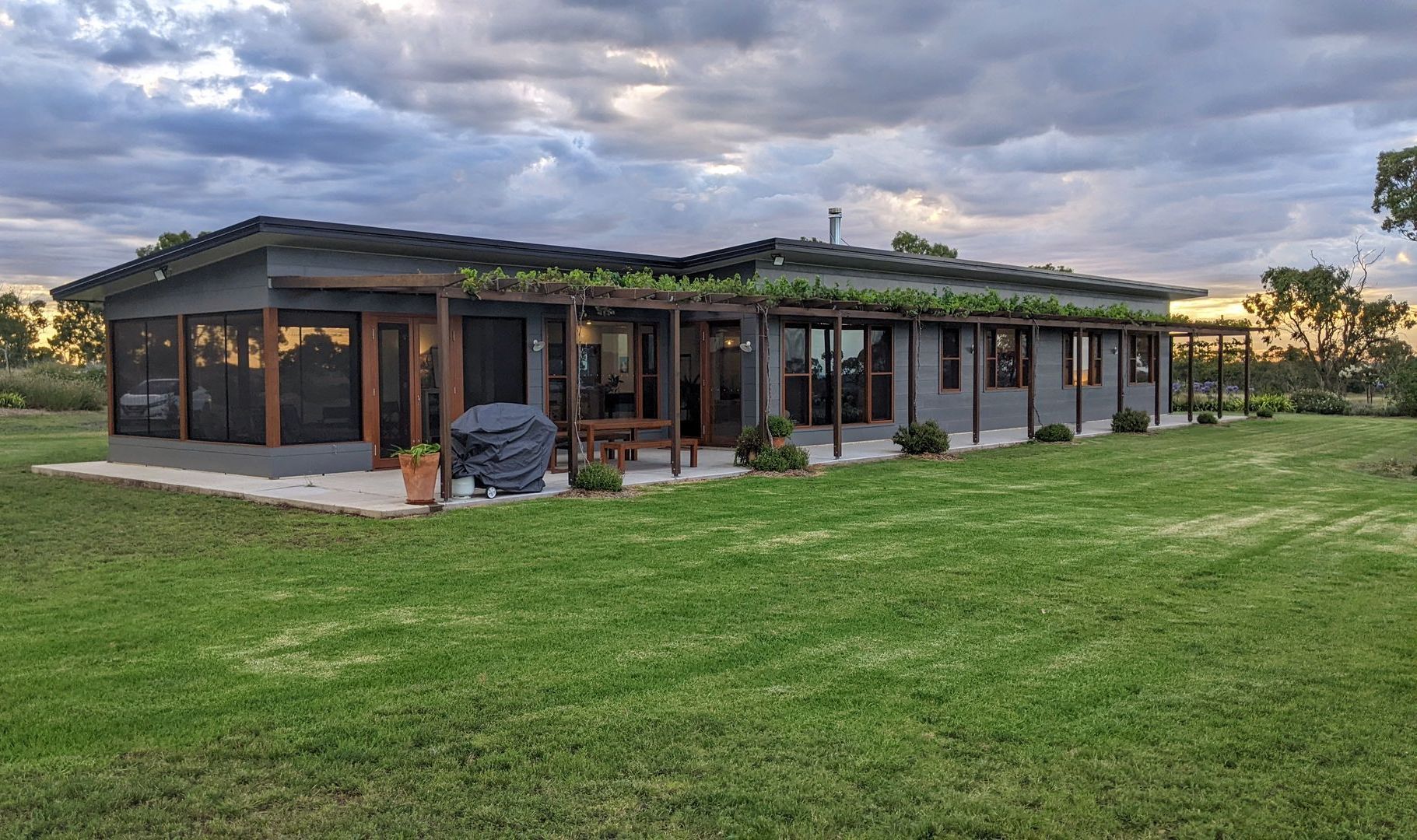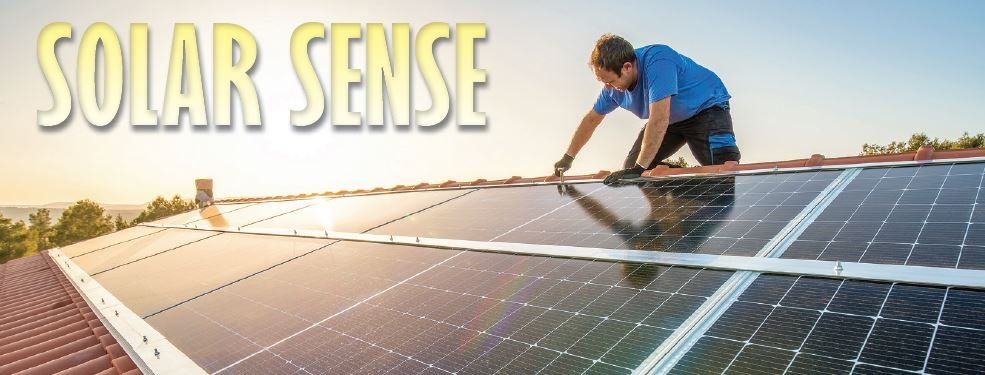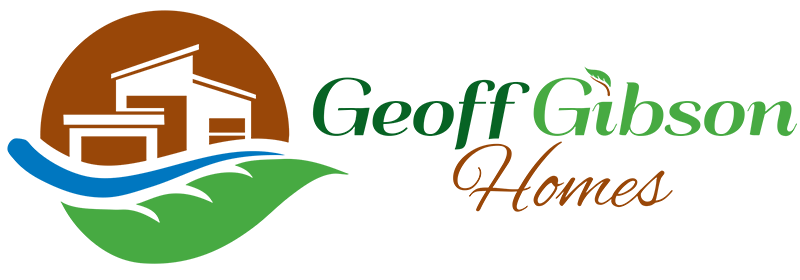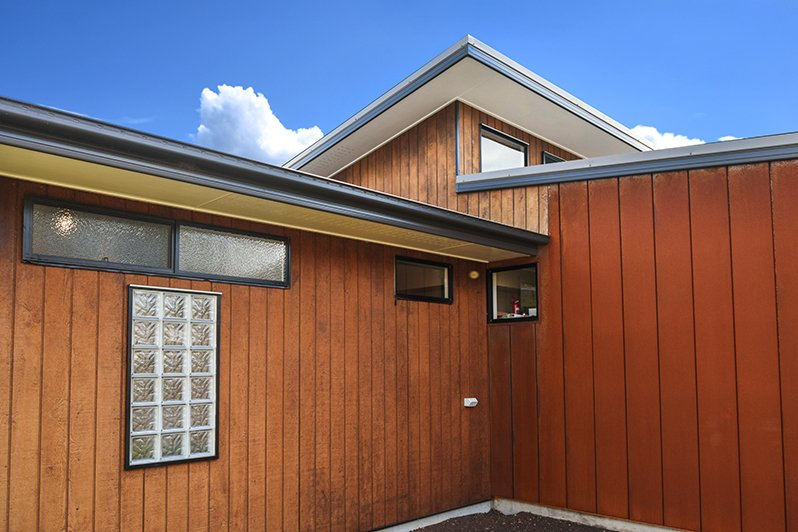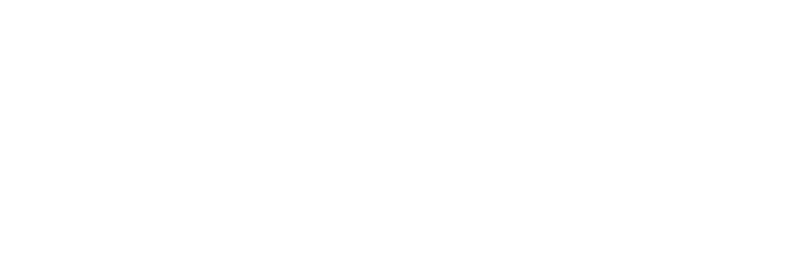Protecting your home from Bushfires
Protecting your home from Bushfires
In our previous articles, we’ve examined the principles in designing and building a sustainable, energy efficient,
liveable, and healthy home. We will now look at some of the key points in protecting this amazing home — if you
are going to build in a bushfire-prone area.
Bushfire has been a natural part of the Australian environment for thousands of years, therefore it is us who need to adapt to its environment. Not only is it not going
to go away, the Royal Commission into National Natural Disaster Arrangements identified that “the likelihood of increases in the severity and frequency of natural hazards should be taken into account in land-use planning and
building decisions.”
If you suspect your potential home site could be in a bushfire-prone area you should arrange the bushfire attack level (BAL) of your house site to be assessed. It is encouraged that you engage a Registered Building Practitioner or other suitably trained professional to assist in determining the BAL for your site. This will determine the level of exposure to radiant heat and ember attack. The home can then be designed and constructed to mitigate the potential bushfire risk.
There is no single strategy to protect life and property from bushfires. These measures should reflect the anticipated level of bushfire attack and work in combination with each other. Bushfire protection measures include:
• Positioning of your home
• Design of your home (further detail below)
• Separation of the home from the bushfire hazard
• Access for firefighting and evacuation
• Landscaping
• Water supply and other utilities.
Bushfire attack mechanisms include flame contact, ember attack, radiant heat, wind, and smoke. All of these can affect a building. Ember attack is the most common cause of damage from bushfires. Embers can travel well in advance of the fire front, entering an unprotected home through gaps and igniting the building’s interior.
The key design elements to reduce the likelihood of bushfire damage in the design stage of your home are:
- simplifying your roof line and house outline, to reduce the
opportunity for debris and embers to build up.
- using appropriate non-combustible or low combustible materials in the construction.
- using only appropriate tempered glass in your windows and sliding doors.
- Installing metal flyscreens on all window and sliding door openings.
- ensuring gaps of no more than 2mm for all the external envelope of your home.
At Geoff Gibson Homes we are regularly designing and building in Bushfire-prone areas, and we liaise with our Bushfire assessors to achieve a much safer outcome with our homes. Many of the features incorporated to improve a home’s bushfire resistance will also improve the energy efficiency of the home.
To achieve an energy neutral home, in our next Style Magazine article we will look at Solar (Photovoltaic Cells) and battery storage to offset our home’s already dramatically
reduced energy requirements.
If you would like to know more about the design issues raised in this article, please arrange a time to visit me at our Design Centre at 20 Stradbroke Street, Toowoomba. On our web site in the news section you can find previous Style Articles for your reference.
— Geoff Gibson
