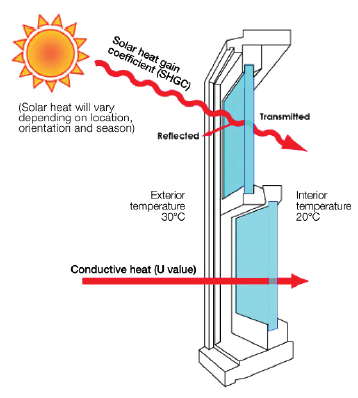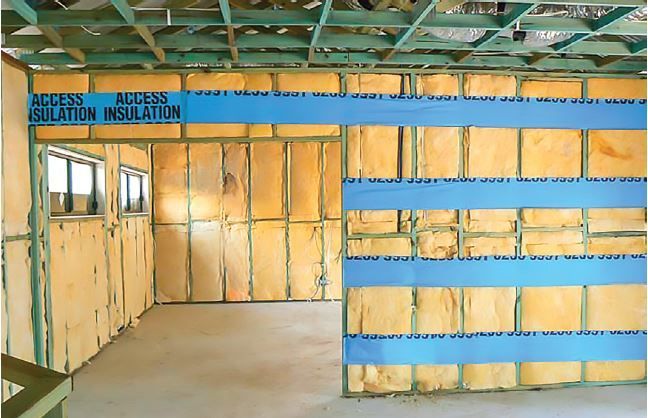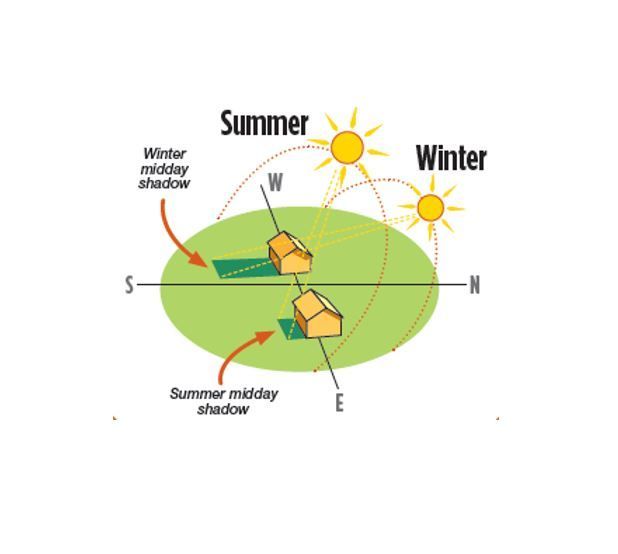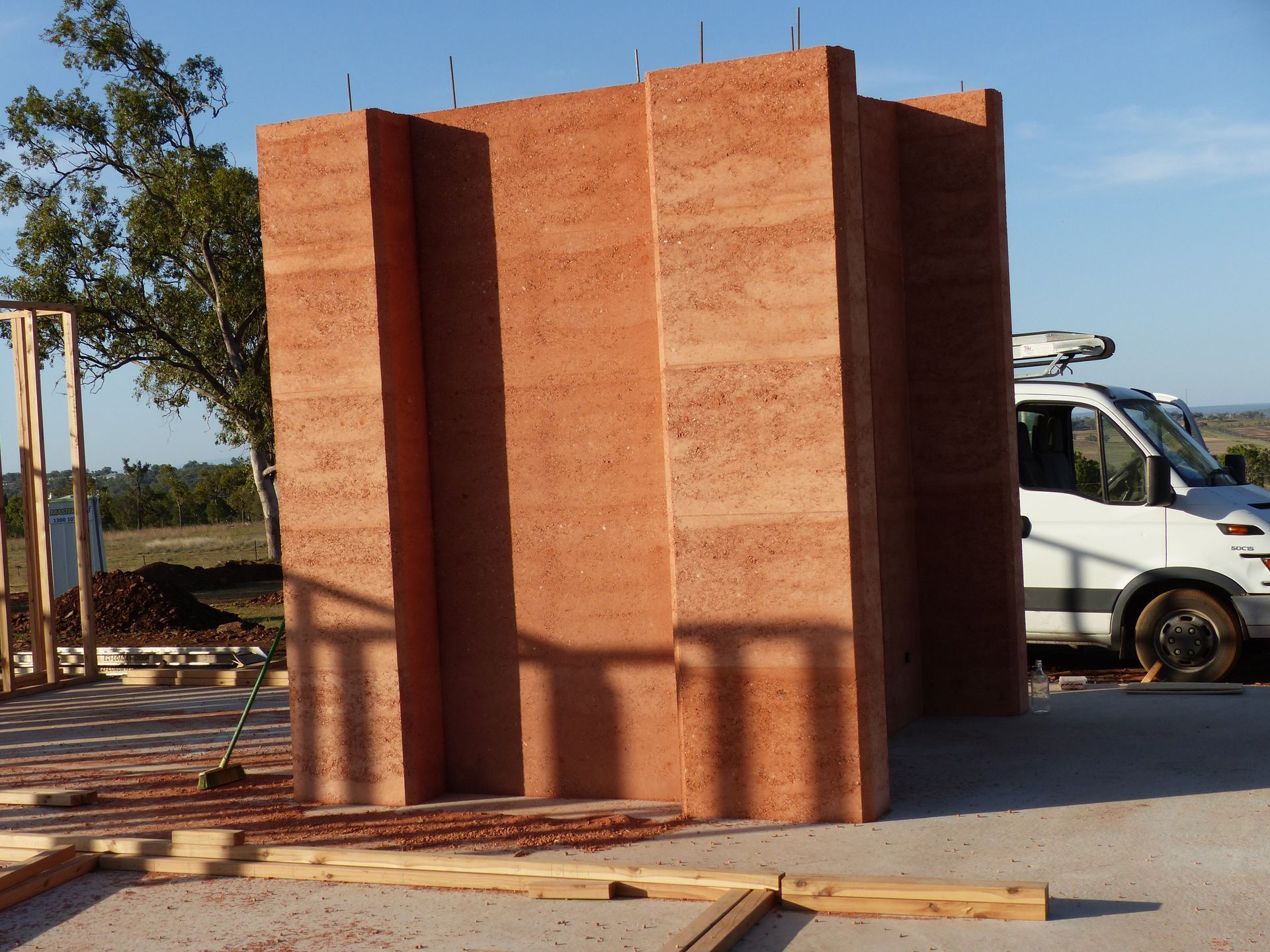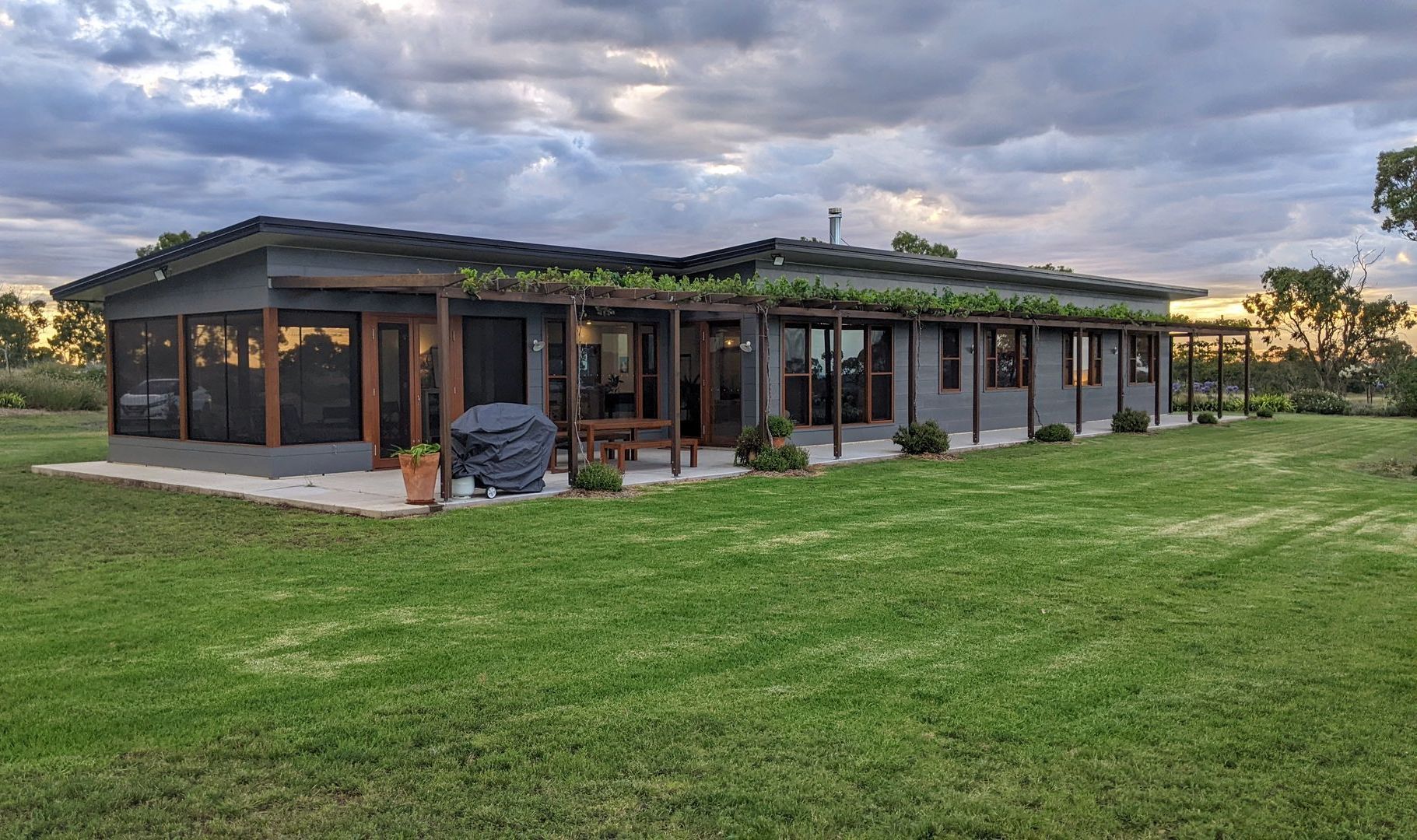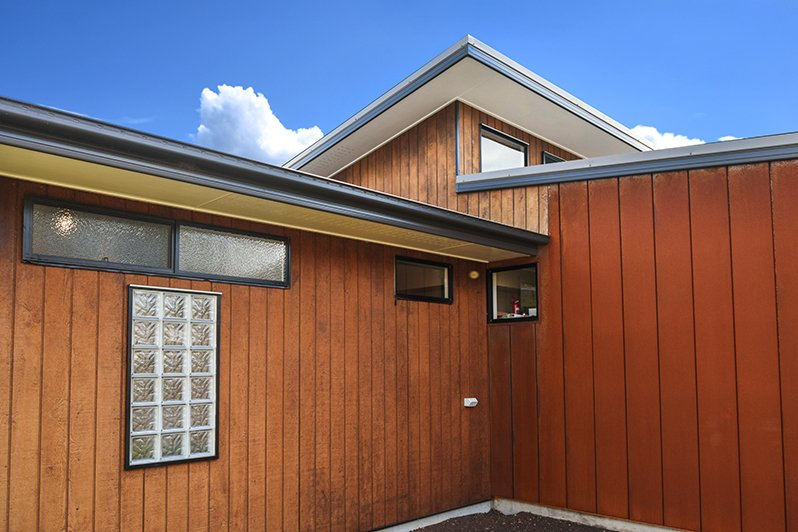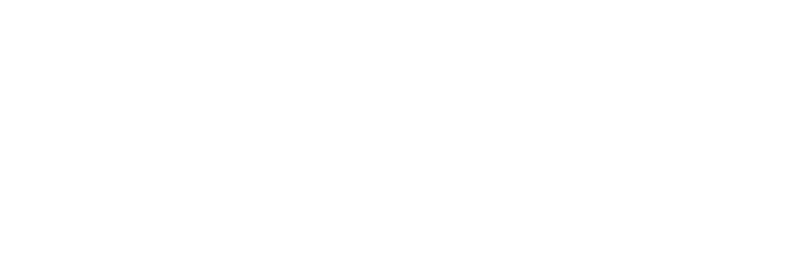Why you'll love the ease of living in an adaptable home
A liveable and adaptable home is one that can quickly and easily respond to your changing household needs without later requiring lengthy, costly and substantial alterations.
Careful planning and forward thinking at the initial design stage can make sure your home suits you now — and well into the future.
First, we need to define these two separate design terms.
Liveability
A liveable home is designed and built to meet the changing needs of home occupants throughout their lifetime. A liveable home uses a combination of building features, fittings and products to promote ease of independent living, benefiting people of all ages and abilities. It ensures rooms and services within the home are of a size and type for as many people as possible.
For example, slightly wider doorways and passageways, and entries without steps, built in from the beginning, removes the need for later (expensive) additions of ramps and handrails, while improving access for prams.
Key Points
- Easier to enter
- Easier to navigate in and around
- Capable of easy and cost-effective adaptation; and…
- Responsive to the changing needs of home occupants.
Who will benefit from a liveable home?
- Families with young children
- People who sustain a temporary injury
- Ageing baby boomers; and…
- People with a disability and their families.
Adaptability
An adaptable home allows further modifications to be easily and readily made to meet a person’s specific needs — a disabled occupant for instance. This may include modifying the kitchen, laundry and bathroom to improve access and independence.
Building a more liveable and adaptable home has many distinct and cost-saving advantages. The occupants can live in their new home much longer because their changing needs can be easily met, so this reduces the likelihood of having to relocate to alternative housing.
Liveable and adaptable homes provide attractive housing options for the greatest number of people and therefore are a sound investment for resale and rental.
These homes enable rapid response to changing life needs, which can arrive swiftly and unexpectedly. It also increases the building’s serviceable life span before renovation, with associated financial, energy and material savings.
We already incorporate many of these ‘Liveable Home’ requirements. Wider doorways, wider passageways, designed entries without steps, no-step wider showers are all standard inclusions with Geoff Gibson Homes.
Next month we will discuss design adaptations that will protect your new home in a Bushfire-Prone Area. If youwould like to know more about the design issues raised in this article, please arrange a time to visit me at my Design Centre at 20 Stradbroke Street, Toowoomba.
— Geoff Gibson
