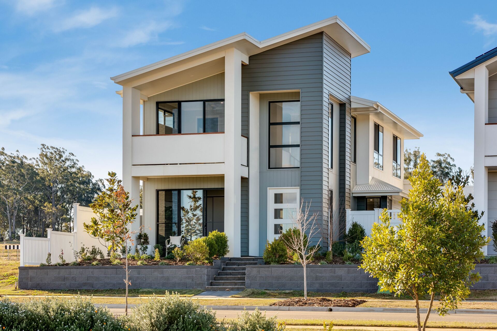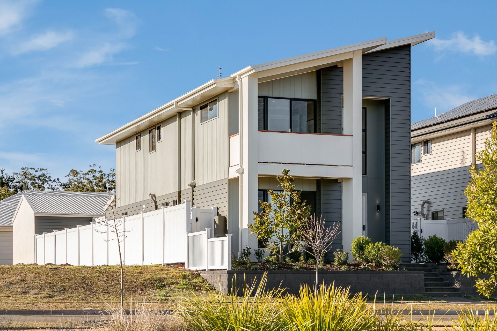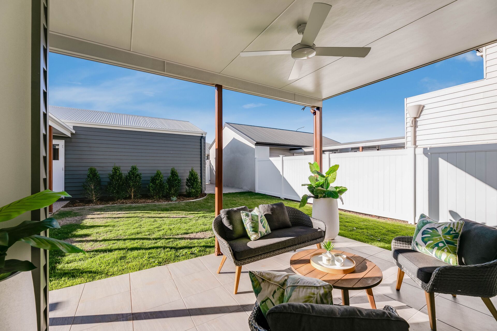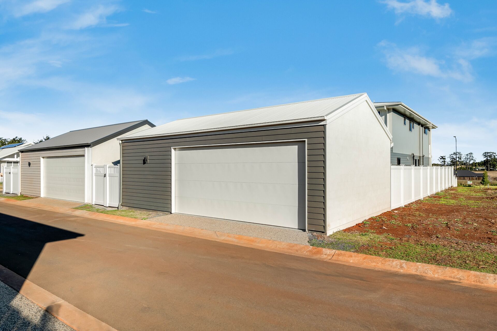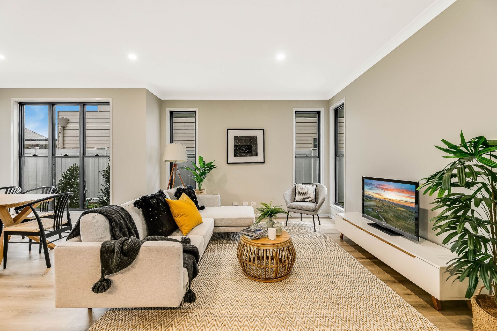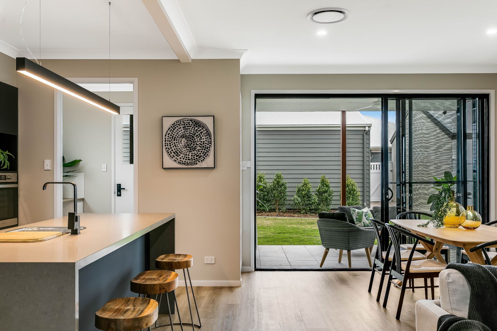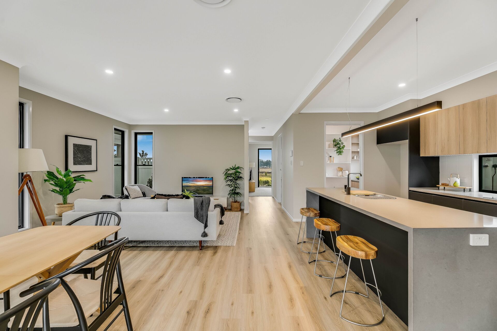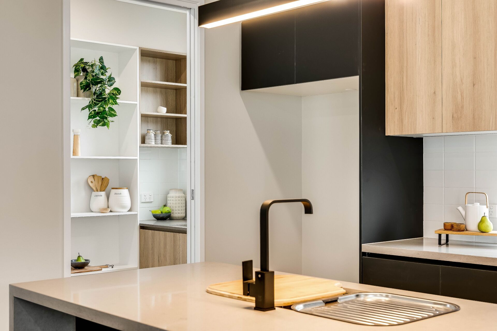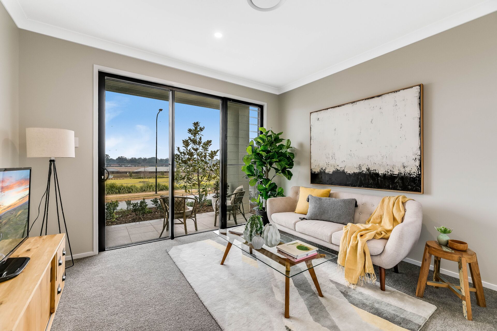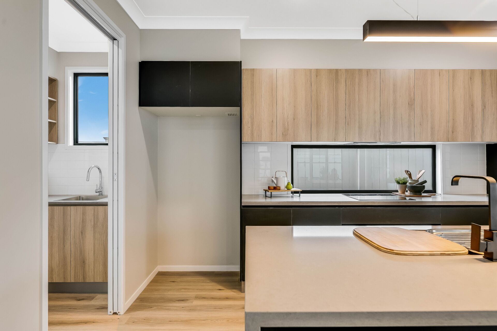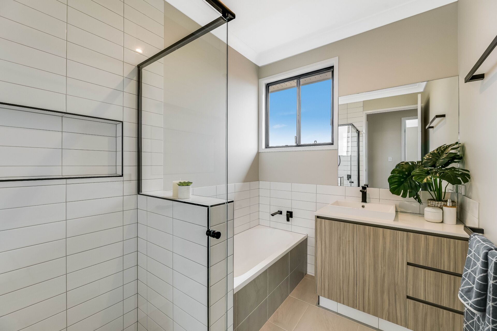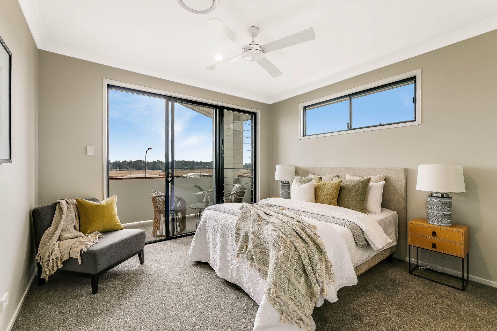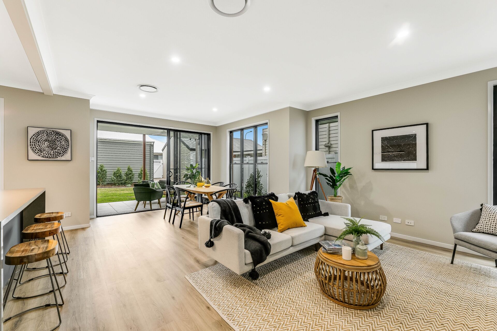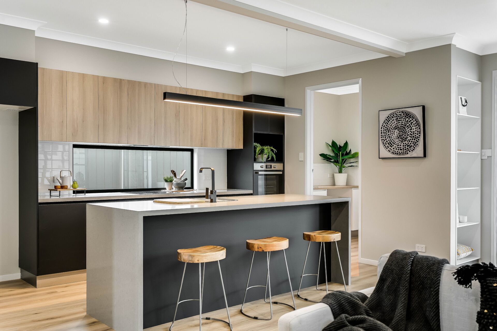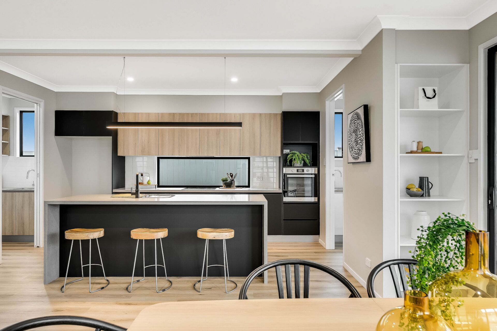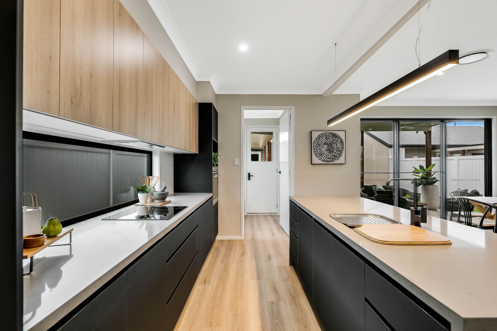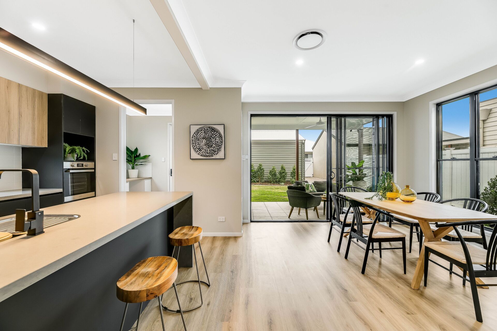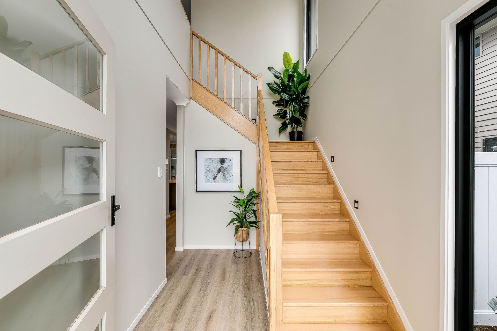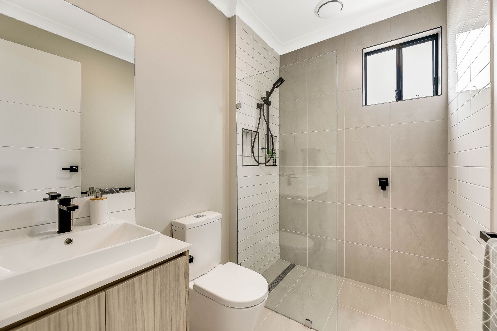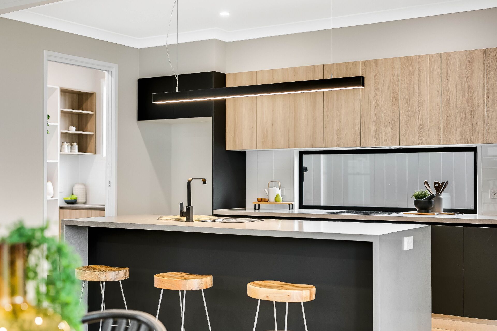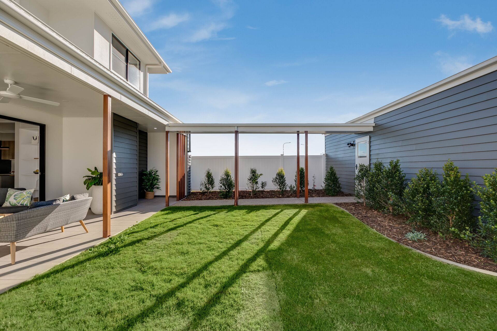Modern Townhouse
A contemporary two-storey design to maximise the use of space.
Description
When your space is limited an alternative to maximising the use of that limited available space is to build a double storey home. This Townhouse concept was designed around a 414m2 allotment with rear laneway access. The rear laneway access was pivotal in freeing up space for the home. This meant there wasn’t the need for driveway access for the garage near the home at all. The garage was positioned at the rear of the allotment, connected via a covered walkway to the home. The main bedroom and it’s attached private balcony overlook a landscaped park. The Alfresco connects directly to the Kitchen/Dining space and creates and large private and protected entertaining area.
Within the confines of this home, room to move is not an obvious concern at all. Lots of light coming from the eastern windows and stacker doors gives a feeling of space. The external façade of this home has a mixture of different materials that give us the opportunity to create a combination diverse textures and colours. This gives the home a modern appealing aspect.
