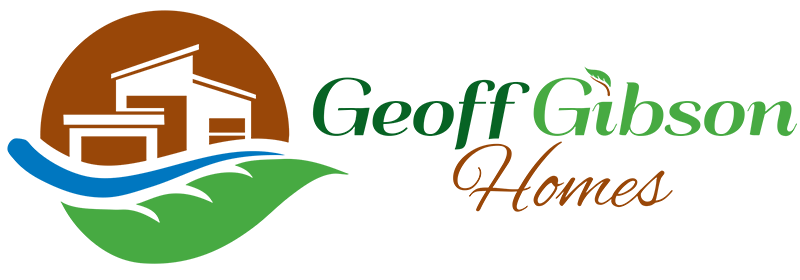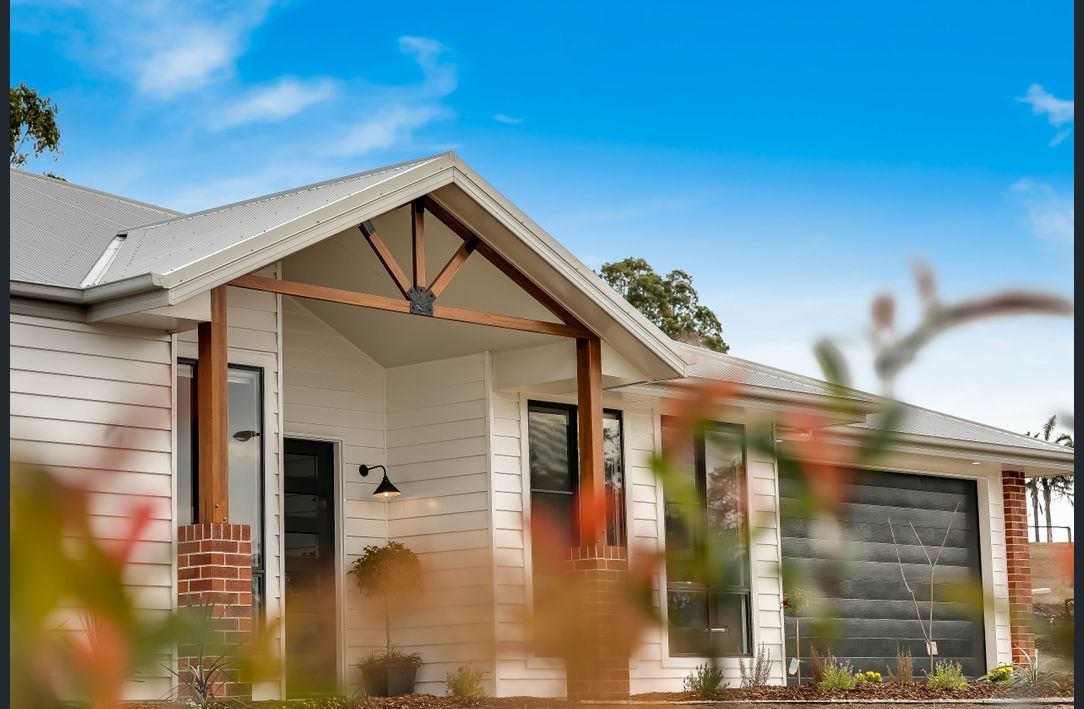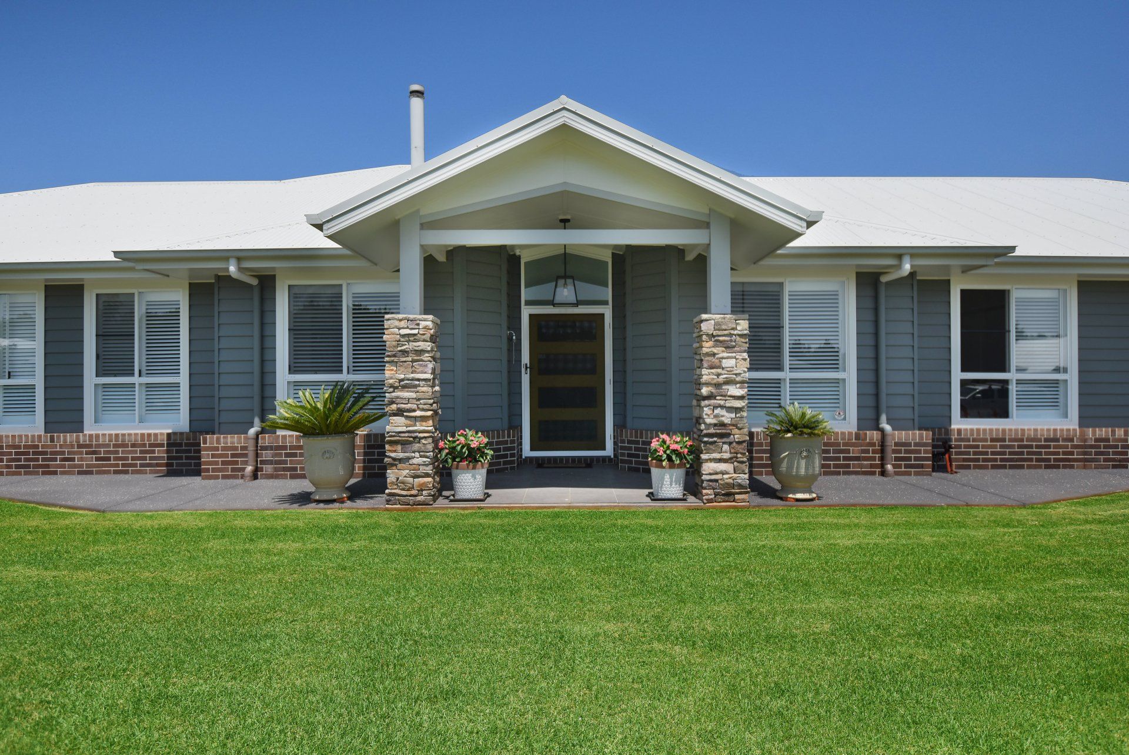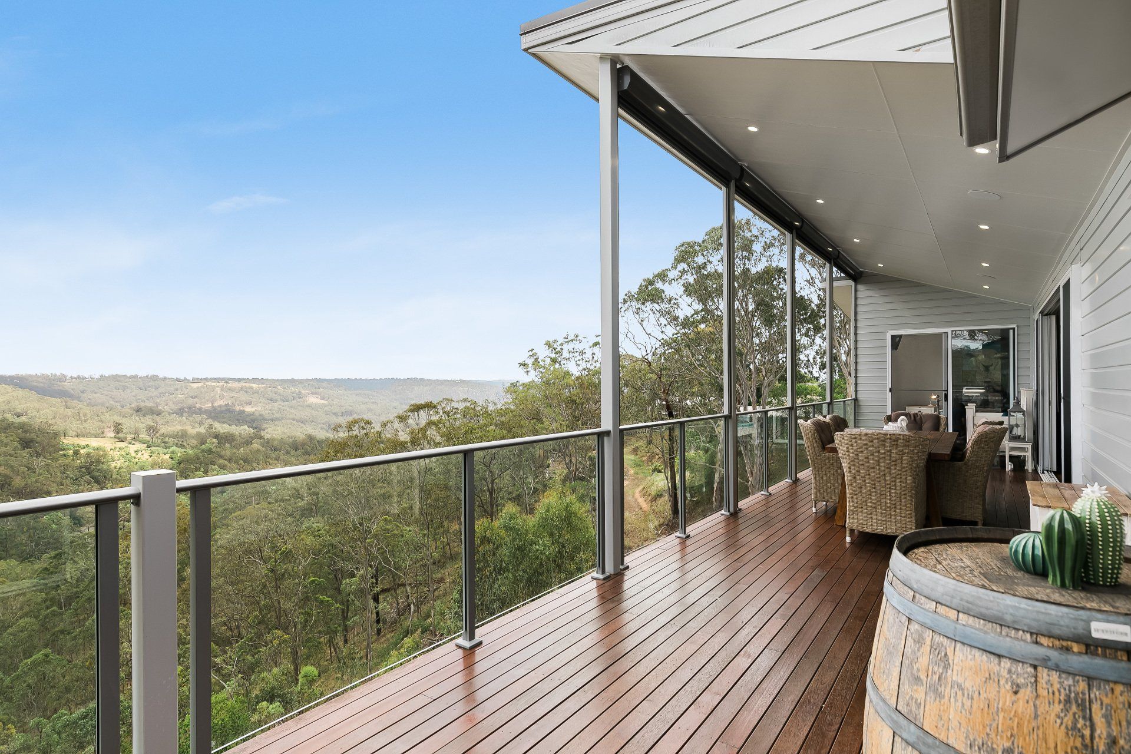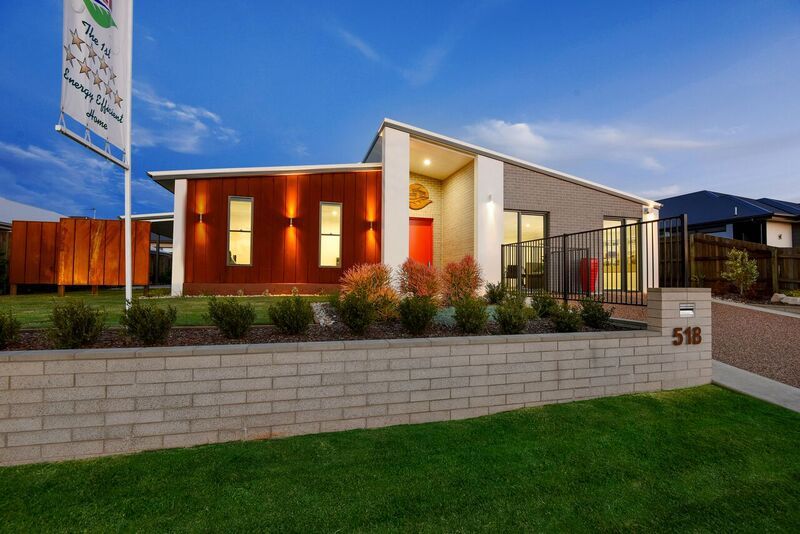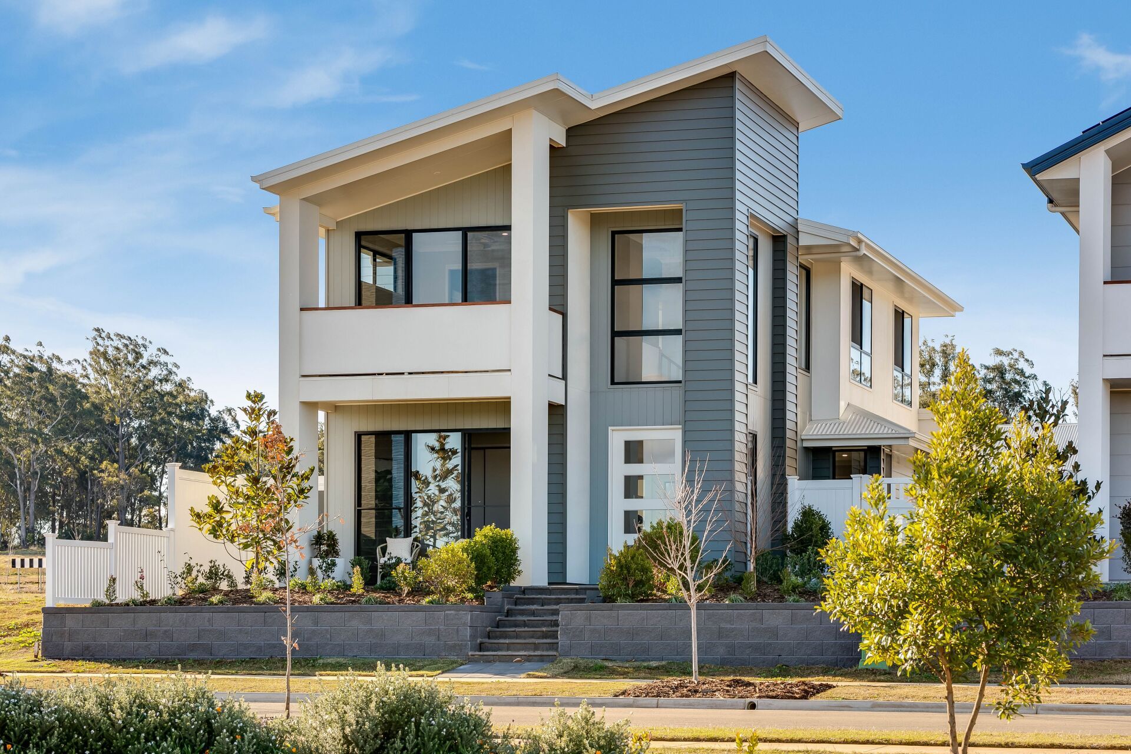Smart Design, Smarter Living
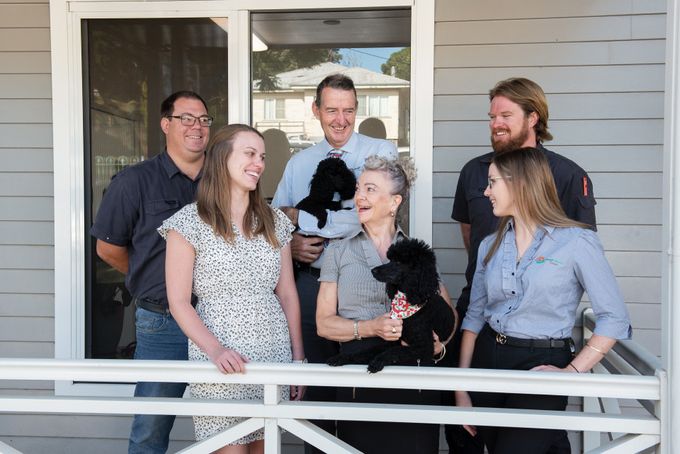
What We Do
Geoff works with our clients from the initial design briefings right through to handing over the keys to their new dream home. When you build with Geoff Gibson Homes you will work directly with Geoff throughout the whole process.
Project Highlights
-
Farmhouse
A modern farmhouse design on the outskirts of Toowoomba, with livability and practicality in mind.Read more -
Highfields
A traditional colonial design with modern functionality.Read more -
Mountain View
A unique design for a sloping site, capturing the expansive views.Read more -
Satori
Queensland's most energy efficient home for 2017, with a 9 star rating.Read more -
Modern Townhouse
A contemporary two-storey design to maximise the use of space.Read more -
Vale View
An individual design with distinctive external finishes.Read more
Environmentally friendly homes are our priority
Using products and design strategies that assist in crafting a more sustainable outcome ensures Geoff Gibson Homes uses the basic principles of environmentally friendly passive homes in every home built.
Latest News
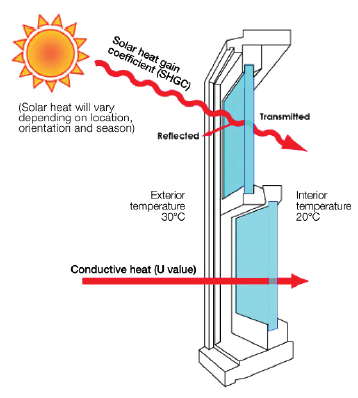
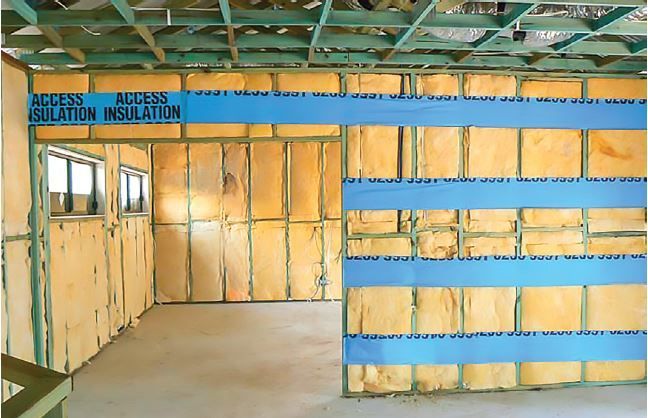
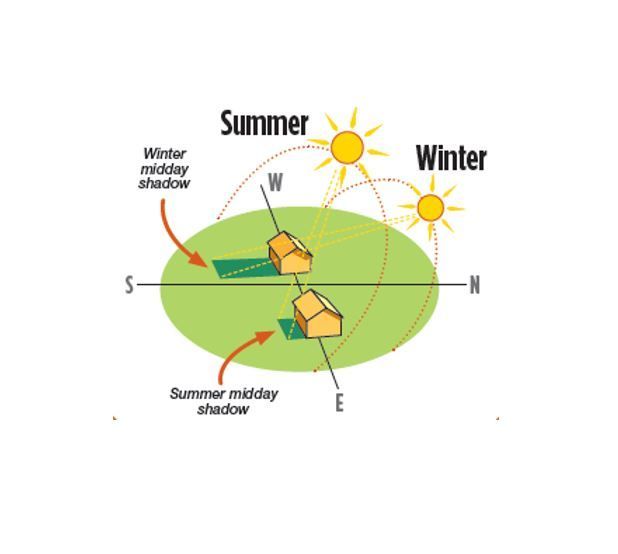
Testimonials

We took our own house plan to Geoff and his team. Geoff listened to us about what we wanted and didn't want, and he gave us some really good ideas. Geoff and his team turned our simple design into a beautiful home, which we love. It was built on the contract price.
To Geoff and his team from the receptionists to all the tradesmen, all were great to deal with. They answered all our questions not how small or large a question they explained everything we asked them.
As we had never built a new home before Geoff took all the stress out of building, it was a great experience. We would not hesitate in recommending Geoff Gibson homes to anyone thinking of building a new home. Thanks Geoff and all your wonderful team for our beautiful home.
Adrian and Glenyce
Airconditioning Queensland have been providing our services to Geoff Gibson homes over the last 10 years.
It is a great privilege to be able to design, supply and install Airconditioning systems and work alongside Geoff Gibson Homes understanding Geoff's overalls vision and goals for the optimum home. Geoff's designs ensure the best overall outcome and leave results proving their homes that are 2nd to none.
Geoff and the team always ensure the use of the highest quality materials and appliances which ensure the most energy efficient outcome for their homes. Geoff's dedication for efficiency and design makes his homes a great pleasure to work on. The end results are a great attribute to their home's reputation and longevity.
We look forward to providing our services into the future as Geoff Gibson Home's dedication to quality and efficient homes is great to be involved with.
I would highly recommend anyone looking to build to use Geoff and his highly skilled staff as they are exceptional and a pleasure to work with.
William Burow - Owner Director Airconditioning Queensland
It is a privilege to work alongside Geoff Gibson Homes. The professionalism, communication, and extensive industry knowledge is at the forefront, and it is clearly reflected in each and every project that we have been a part of.
The satisfaction amongst not only the clients, but also fellow trades throughout the construction stages is a true reflection of the quality and attention to detail that Geoff Gibson Homes has become so renowned for.
We look forward to many more wonderful and sustainable builds to come.
Gavin – Platinum Plumbing & Gas Toowoomba
Slide title
Lee Group Electrical has been providing electrical & lighting installation services for Geoff Gibson Homes for the past four years.
We are fortunate to be working with a builder, who like us, maintains a high standard of workmanship and cleanliness at all his worksites.
Being a contractor to Geoff Gibson Homes has been a pleasure, as Geoff and his team run a very efficient operation as to the timing and scheduling of trades during each of their new home builds.
Geoff Gibson Homes has an enviable reputation as a builder who will always build on time and on budget, providing peace of mind to his clients during the entire building process.
Upon our walk throughs with his clients for the final electrical layout, we find that the new homeowners are always happy that they chose Geoff Gibson Homes.
Steven Lee - Director, Lee Group Electrical
Slide title
Nev and I would like to thank you and all of your wonderful staff for building our new home. From the first time we sat down and discussed our thoughts with you and your helpful designer, you and your staff went above and beyond to ensure the building of our home was of the highest quality.
Your tradesmen are all to be congratulated on the pride they all take in their work. We have had so many comments about the quality of our home which can only be a reflection of you and your staff.
Nev and Arlene Seng
Slide title
We approached Geoff with very short notice and they walked us through the whole process with ease. We were very impressed with the professionalism of the office staff and also his builders and contractors.
We now have a great family home encompassing what Geoff and his team do best... a great energy efficient home and a beautifully warm house in winter with no heating required!
We would highly recommend Geoff Gibson Homes.
The Neale Family
Slide title
We completed an architect designed build with Geoff Gibson Homes.
Geoff Gibson was professional and easy to deal with throughout construction. The challengers we faced were dealt with methodically and always with our interests in mind.
I have no hesitation in recommending Geoff Gibson Homes for any new build.
Ben and Caitlyn
Slide title
Congratulations Geoff! I have always admired your integrity since I first met you around 1998. You gave me a start. I hope I made you proud. I loved the way you interacted with your clients, and as tradies we each 'owned' every house we built.
I am proud of every Geoff Gibson house I built and I still point these houses out to my kids as we drive around Toowoomba. You are one of the few good guys, keep up the good work.
I still tell many good yarns you passed onto me about client relations. You have what it takes and I am proud to have been a part of it.
Kevin Ziviani
Slide title
A huge thank you to you all for all your planning and hard work in building our beautiful home! We really love it!
And also you doing all you could do to ensure that we wouldn't be temporary homeless! We are so grateful for all you have done for us.
The O'Neill Family
Greg and I would like to extend our deepest appreciation to you and your team for building our home.
We would recommend Geoff Gibson Homes to anyone considering building their dream home. Greg and I are happy to publically extend our deepest appreciation to you and your team for building our home.
I have heard it said, that building a home can be stressful but your professionalism, knowledge and attention to detail meant the process was an easy one.
Merilyn Rohde and Greg Vincent
Slide title
The Geoff Gibson organisation certianly does build magnificent homes and employs lovely people.
Thank you for everything that you, collectively, have done.
The Davies Family
Slide title
When we first met with Geoff on our block, we felt like he was someone we could trust straight off the bat. After months of planning and
Button

